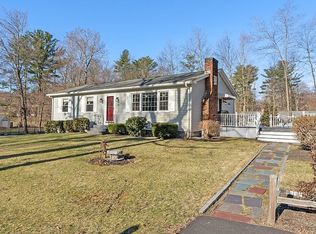Step inside this cozy, yet spacious custom built 3-bedroom ranch located in one of the most desirable neighborhoods in Sterling. The open floor plan of this kitchen and family room area is suitable for those that like to cook and entertain. This home has many upgraded features such as a vaulted ceiling living room with skylights, security system, central vacuum, central air conditioning, front rear outdoor irrigation system, garden shed and gazebo in backyard. Master bathroom featuring a walk-in cedar lined closet and jetted tub. First floor laundry right off the family room provides easy access to the 2-car garage. Homes in this part of town are heavily sought after due to their proximity to schools, highway accessibility (I-190/Rt.2) and recreational areas like Wachusett Mountain and Wachusett Reservoir. Roof was replaced in 2010 with architectural shingle. Oil fired hot water heater was replaced in winter 2019, and hot air furnace replaced 2013. Passed Title 5.
This property is off market, which means it's not currently listed for sale or rent on Zillow. This may be different from what's available on other websites or public sources.

