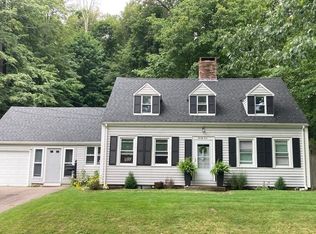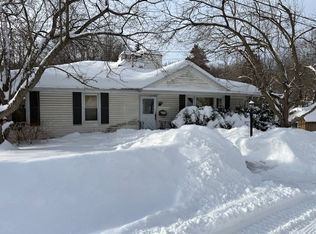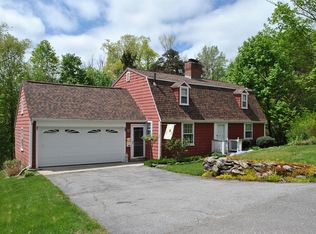Sold for $405,000
$405,000
22 Baxter St, Worcester, MA 01602
2beds
1,196sqft
Single Family Residence
Built in 1948
10,515 Square Feet Lot
$418,100 Zestimate®
$339/sqft
$2,574 Estimated rent
Home value
$418,100
$380,000 - $460,000
$2,574/mo
Zestimate® history
Loading...
Owner options
Explore your selling options
What's special
**MULTIPLE OFFERS. Highest and Best due Monday, Sept. 30 at 12 noon. **. This well loved Tatnuck Gem is super cute, loaded with charm, and waiting for its new owners! Hardwood floors, built in cabinetry and french doors are only some of the features you'll find. You'll love the open floorplan livingroom /diningroom with an entire wall of windows overlooking the private, fenced back yard with gorgeous stone walls and a partially covered patio. The newly remodeled kitchen with center island is designed for comfortable cooking and entertaining. In addition to the gorgeous cabinets featuring plate rack and glass door feature, there is a large pantry closet with hidden microwave oven and wine fridge. Windows are newer, there is a tankless hot water system, and a functioning wood stove in the basement. BONUS... the roof is brand new! Don't miss this opportunity to make this lovely house your next home.
Zillow last checked: 8 hours ago
Listing updated: November 07, 2024 at 01:26pm
Listed by:
Pamela Taylor 508-414-4158,
LAER Realty Partners 508-919-8070,
Pamela Taylor 508-414-4158
Bought with:
Deborah Kantor
Keller Williams Realty
Source: MLS PIN,MLS#: 73293882
Facts & features
Interior
Bedrooms & bathrooms
- Bedrooms: 2
- Bathrooms: 1
- Full bathrooms: 1
Primary bedroom
- Features: Closet, Flooring - Hardwood, Lighting - Overhead
- Level: First
- Area: 156
- Dimensions: 12 x 13
Bedroom 2
- Features: Closet, Flooring - Hardwood, Lighting - Overhead
- Level: First
- Area: 63
- Dimensions: 7 x 9
Bathroom 1
- Level: First
Dining room
- Features: Flooring - Hardwood, French Doors, Open Floorplan, Lighting - Overhead
- Level: First
- Area: 128
- Dimensions: 8 x 16
Kitchen
- Features: Closet, Flooring - Hardwood, Dining Area, Countertops - Stone/Granite/Solid, Kitchen Island, Dryer Hookup - Electric, Recessed Lighting, Washer Hookup, Wine Chiller
- Level: First
- Area: 180
- Dimensions: 12 x 15
Living room
- Features: Flooring - Hardwood, French Doors, Cable Hookup, Exterior Access, Open Floorplan
- Level: First
- Area: 221
- Dimensions: 13 x 17
Heating
- Baseboard
Cooling
- None
Appliances
- Included: Water Heater, Range, Dishwasher, Microwave, Refrigerator, Washer, Dryer, Plumbed For Ice Maker
- Laundry: Electric Dryer Hookup, Washer Hookup
Features
- Internet Available - Unknown
- Flooring: Hardwood
- Windows: Insulated Windows, Screens
- Basement: Full,Walk-Out Access,Interior Entry
- Number of fireplaces: 1
- Fireplace features: Living Room
Interior area
- Total structure area: 1,196
- Total interior livable area: 1,196 sqft
Property
Parking
- Total spaces: 4
- Parking features: Paved Drive, Off Street, Tandem
- Uncovered spaces: 4
Features
- Patio & porch: Porch, Patio
- Exterior features: Porch, Patio, Rain Gutters, Screens, Fenced Yard, Stone Wall
- Fencing: Fenced
Lot
- Size: 10,515 sqft
- Features: Sloped
Details
- Parcel number: M:40 B:033 L:00008,1797975
- Zoning: RS-7
Construction
Type & style
- Home type: SingleFamily
- Architectural style: Cape
- Property subtype: Single Family Residence
Materials
- Frame
- Foundation: Stone
- Roof: Shingle
Condition
- Year built: 1948
Utilities & green energy
- Electric: Circuit Breakers, 100 Amp Service
- Sewer: Public Sewer
- Water: Public
- Utilities for property: for Electric Range, for Electric Dryer, Washer Hookup, Icemaker Connection
Community & neighborhood
Community
- Community features: Public Transportation, Shopping, Park, Conservation Area, Public School
Location
- Region: Worcester
Price history
| Date | Event | Price |
|---|---|---|
| 4/21/2025 | Listing removed | $2,335$2/sqft |
Source: Zillow Rentals Report a problem | ||
| 4/18/2025 | Listed for rent | $2,335$2/sqft |
Source: Zillow Rentals Report a problem | ||
| 11/7/2024 | Sold | $405,000+12.5%$339/sqft |
Source: MLS PIN #73293882 Report a problem | ||
| 9/30/2024 | Contingent | $360,000$301/sqft |
Source: MLS PIN #73293882 Report a problem | ||
| 9/24/2024 | Listed for sale | $360,000+140%$301/sqft |
Source: MLS PIN #73293882 Report a problem | ||
Public tax history
| Year | Property taxes | Tax assessment |
|---|---|---|
| 2025 | $4,676 +1.8% | $354,500 +6.1% |
| 2024 | $4,593 +4.5% | $334,000 +9% |
| 2023 | $4,395 +9.4% | $306,500 +16% |
Find assessor info on the county website
Neighborhood: 01602
Nearby schools
GreatSchools rating
- 7/10West Tatnuck SchoolGrades: PK-6Distance: 0.2 mi
- 2/10Forest Grove Middle SchoolGrades: 7-8Distance: 2.9 mi
- 3/10Doherty Memorial High SchoolGrades: 9-12Distance: 2.5 mi
Get a cash offer in 3 minutes
Find out how much your home could sell for in as little as 3 minutes with a no-obligation cash offer.
Estimated market value$418,100
Get a cash offer in 3 minutes
Find out how much your home could sell for in as little as 3 minutes with a no-obligation cash offer.
Estimated market value
$418,100


