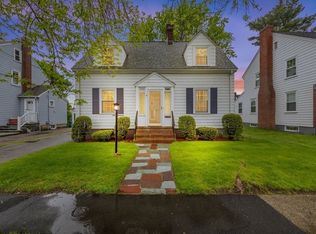Sold for $1,463,000 on 06/20/25
$1,463,000
22 Bates Rd, Arlington, MA 02474
3beds
1,688sqft
Single Family Residence
Built in 1937
5,001 Square Feet Lot
$1,436,700 Zestimate®
$867/sqft
$4,321 Estimated rent
Home value
$1,436,700
$1.34M - $1.55M
$4,321/mo
Zestimate® history
Loading...
Owner options
Explore your selling options
What's special
Welcome to 22 Bates Rd—a beautifully updated 1930s center-entrance Colonial in East Arlington. The sunlit grand living room features a cozy fireplace and an adjoining study. The renovated kitchen boasts sleek white cabinetry, granite countertops, and stainless steel appliances, flowing into an open-concept dining area. Enjoy the spacious backyard oasis with a flagstone patio, perfect for summer barbecues and gardening. Upstairs, the spacious primary suite includes a walk-in closet and en-suite bathroom. Two additional bedrooms, another updated full bathroom, and a versatile bonus room provide ample space. The walk-up attic offers potential for expansion or storage. Additional highlights include a detached garage with extra parking and a full basement with laundry facilities. Located just a short walk from Capitol Square’s shops, restaurants, and the Minuteman Bikeway, with easy access to public transit, Cambridge, and Boston. Don’t miss this rare opportunity to own a classic home.
Zillow last checked: 8 hours ago
Listing updated: June 23, 2025 at 10:08am
Listed by:
The Elite Team 888-610-1610,
Phoenix Real Estate Partners, LLC 617-335-2372,
David SY Li 617-480-6856
Bought with:
Success Team - Flow Realty
Flow Realty, Inc.
Source: MLS PIN,MLS#: 73369978
Facts & features
Interior
Bedrooms & bathrooms
- Bedrooms: 3
- Bathrooms: 3
- Full bathrooms: 2
- 1/2 bathrooms: 1
Primary bedroom
- Features: Flooring - Hardwood, Lighting - Overhead
- Level: Second
Bedroom 2
- Features: Flooring - Hardwood
- Level: Second
Bedroom 3
- Features: Flooring - Hardwood
- Level: Second
Primary bathroom
- Features: Yes
Bathroom 1
- Features: Bathroom - Half
- Level: First
Bathroom 2
- Features: Bathroom - Tiled With Shower Stall
- Level: Second
Bathroom 3
- Features: Bathroom - Full, Bathroom - With Tub
- Level: Second
Dining room
- Features: Flooring - Hardwood
- Level: First
Family room
- Features: Flooring - Hardwood
- Level: First
Kitchen
- Features: Countertops - Stone/Granite/Solid, Stainless Steel Appliances
- Level: First
Living room
- Level: First
Heating
- Hot Water, Natural Gas
Cooling
- None
Appliances
- Laundry: In Basement
Features
- Flooring: Wood, Tile
- Basement: Full,Interior Entry,Bulkhead,Unfinished
- Number of fireplaces: 2
- Fireplace features: Living Room
Interior area
- Total structure area: 1,688
- Total interior livable area: 1,688 sqft
- Finished area above ground: 1,688
Property
Parking
- Total spaces: 4
- Parking features: Detached, Paved Drive, Off Street
- Garage spaces: 1
- Uncovered spaces: 3
Features
- Patio & porch: Patio
- Exterior features: Patio, Rain Gutters, Fenced Yard
- Fencing: Fenced
Lot
- Size: 5,001 sqft
Details
- Parcel number: 320421
- Zoning: R1
Construction
Type & style
- Home type: SingleFamily
- Architectural style: Colonial,Garrison
- Property subtype: Single Family Residence
Materials
- Frame
- Foundation: Concrete Perimeter, Block
- Roof: Shingle
Condition
- Year built: 1937
Utilities & green energy
- Electric: Circuit Breakers
- Sewer: Public Sewer
- Water: Public
- Utilities for property: for Electric Range
Community & neighborhood
Location
- Region: Arlington
Price history
| Date | Event | Price |
|---|---|---|
| 6/20/2025 | Sold | $1,463,000+34.2%$867/sqft |
Source: MLS PIN #73369978 Report a problem | ||
| 5/6/2025 | Listed for sale | $1,090,000+28.2%$646/sqft |
Source: MLS PIN #73369978 Report a problem | ||
| 8/28/2018 | Sold | $850,000+13.5%$504/sqft |
Source: Public Record Report a problem | ||
| 7/3/2018 | Pending sale | $749,000$444/sqft |
Source: BOWES REAL ESTATE REAL LIVING #72354272 Report a problem | ||
| 6/28/2018 | Listed for sale | $749,000$444/sqft |
Source: Bowes Real Estate Real Living #72354272 Report a problem | ||
Public tax history
| Year | Property taxes | Tax assessment |
|---|---|---|
| 2025 | $11,304 +8.3% | $1,049,600 +6.5% |
| 2024 | $10,439 +9.9% | $985,700 +16.3% |
| 2023 | $9,502 +3% | $847,600 +5% |
Find assessor info on the county website
Neighborhood: 02474
Nearby schools
GreatSchools rating
- 8/10Hardy Elementary SchoolGrades: K-5Distance: 0.3 mi
- 9/10Ottoson Middle SchoolGrades: 7-8Distance: 1.8 mi
- 10/10Arlington High SchoolGrades: 9-12Distance: 1 mi
Schools provided by the listing agent
- Elementary: Hardy/Thompson
- Middle: Ottoson
- High: Arlington High
Source: MLS PIN. This data may not be complete. We recommend contacting the local school district to confirm school assignments for this home.
Get a cash offer in 3 minutes
Find out how much your home could sell for in as little as 3 minutes with a no-obligation cash offer.
Estimated market value
$1,436,700
Get a cash offer in 3 minutes
Find out how much your home could sell for in as little as 3 minutes with a no-obligation cash offer.
Estimated market value
$1,436,700
