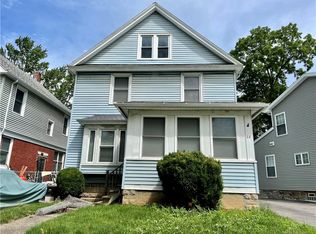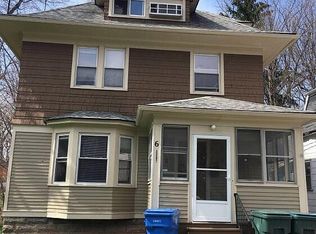Closed
$239,000
22 Barton St, Rochester, NY 14611
3beds
1,542sqft
Single Family Residence
Built in 2019
5,227.2 Square Feet Lot
$263,900 Zestimate®
$155/sqft
$2,274 Estimated rent
Home value
$263,900
$243,000 - $285,000
$2,274/mo
Zestimate® history
Loading...
Owner options
Explore your selling options
What's special
Welcome Home! This beautiful, well maintained home, in the Plymouth-Exchange Neighborhood, is conveniently located across the river from the U of R. If you are looking for your new home or an excellent investment opportunity, this is a must-see! This 3 bedroom, 2 FULL bath home has been meticulously remodeled and maintained and has an active C of O that does not expire until 2/1/26! It is currently bringing in consistent rent, with lease agreements expiring in May '24. Currently $2025/month rental income! It has spacious off-street parking and is walking distance to many desirable amenities. You will also have peace of mind knowing most of the mechanicals and roof are all less than 5 years old! There are 3 open houses only, so don't miss out! Open houses are: 12/9 11-1p, 12/10 1-3p and 12/11 5:30-7p. Offers are due 2pm 12/12/23 - Please make offers good for 24 hours. Please provide pre-approval or proof of funds with all offers.
Zillow last checked: 8 hours ago
Listing updated: February 25, 2024 at 02:24pm
Listed by:
Clark D Gaehring 585-314-8196,
One Eighty Realty LLC
Bought with:
Austin James Moyer, 10401360444
Coldwell Banker Custom Realty
Source: NYSAMLSs,MLS#: R1512382 Originating MLS: Rochester
Originating MLS: Rochester
Facts & features
Interior
Bedrooms & bathrooms
- Bedrooms: 3
- Bathrooms: 2
- Full bathrooms: 2
- Main level bathrooms: 1
- Main level bedrooms: 1
Heating
- Gas, Forced Air
Cooling
- Central Air
Appliances
- Included: Dryer, Dishwasher, Exhaust Fan, Gas Oven, Gas Range, Gas Water Heater, Microwave, Refrigerator, Range Hood, Washer
- Laundry: Main Level
Features
- Kitchen/Family Room Combo, Bedroom on Main Level
- Flooring: Luxury Vinyl
- Basement: Full
- Has fireplace: No
Interior area
- Total structure area: 1,542
- Total interior livable area: 1,542 sqft
Property
Parking
- Parking features: No Garage, Driveway
Features
- Levels: Two
- Stories: 2
- Exterior features: Blacktop Driveway
Lot
- Size: 5,227 sqft
- Dimensions: 41 x 139
- Features: Other, See Remarks
Details
- Parcel number: 26140013527000020330010000
- Special conditions: Standard
Construction
Type & style
- Home type: SingleFamily
- Architectural style: Two Story
- Property subtype: Single Family Residence
Materials
- Vinyl Siding
- Foundation: Block, Stone
- Roof: Asphalt
Condition
- Resale
- Year built: 2019
Utilities & green energy
- Sewer: Connected
- Water: Connected, Public
- Utilities for property: Sewer Connected, Water Connected
Community & neighborhood
Location
- Region: Rochester
- Subdivision: D C Hydes
Other
Other facts
- Listing terms: Cash,Conventional,FHA,VA Loan
Price history
| Date | Event | Price |
|---|---|---|
| 2/9/2024 | Sold | $239,000-0.4%$155/sqft |
Source: | ||
| 1/9/2024 | Pending sale | $239,900$156/sqft |
Source: | ||
| 1/8/2024 | Contingent | $239,900$156/sqft |
Source: | ||
| 12/4/2023 | Listed for sale | $239,900+1099.5%$156/sqft |
Source: | ||
| 11/6/2015 | Sold | $20,000-31%$13/sqft |
Source: Public Record Report a problem | ||
Public tax history
| Year | Property taxes | Tax assessment |
|---|---|---|
| 2024 | -- | $185,000 +26.3% |
| 2023 | -- | $146,500 +1% |
| 2022 | -- | $145,000 |
Find assessor info on the county website
Neighborhood: Genesee - Jefferson
Nearby schools
GreatSchools rating
- 1/10School 19 Dr Charles T LunsfordGrades: PK-8Distance: 0.4 mi
- 6/10Rochester Early College International High SchoolGrades: 9-12Distance: 0.8 mi
- NAJoseph C Wilson Foundation AcademyGrades: K-8Distance: 0.8 mi
Schools provided by the listing agent
- District: Rochester
Source: NYSAMLSs. This data may not be complete. We recommend contacting the local school district to confirm school assignments for this home.

