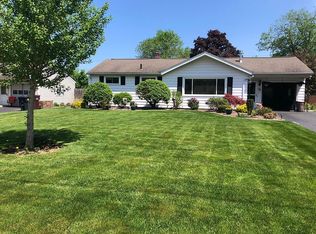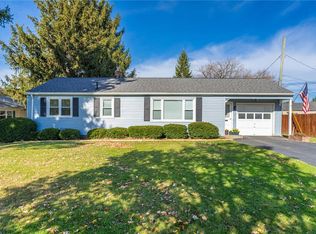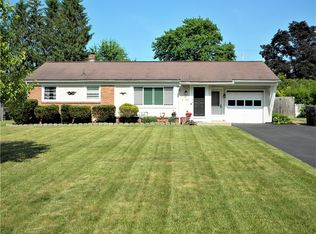Closed
$175,000
22 Barcrest Dr, Rochester, NY 14616
3beds
1,593sqft
Single Family Residence
Built in 1955
10,454.4 Square Feet Lot
$210,200 Zestimate®
$110/sqft
$2,003 Estimated rent
Maximize your home sale
Get more eyes on your listing so you can sell faster and for more.
Home value
$210,200
$198,000 - $225,000
$2,003/mo
Zestimate® history
Loading...
Owner options
Explore your selling options
What's special
WELCOME TO YOUR NEW HOME! THIS CHARMING 3-BEDROOM, 1-BATHROOM RANCH OFFERS A PERFECT BLEND OF COMFORT AND CONVENIENCE. STEP INSIDE TO DISCOVER UPDATED FLOORING, WITH NEW CARPET AND HARDWOODS, COMPLEMENTED BY NEWER WINDOWS THAT FILL THE SPACE WITH NATURAL LIGHT.
THE KITCHEN FEATURES A BRAND-NEW REFRIGERATOR, ADDING A MODERN TOUCH TO THE HOME. PRACTICAL UPGRADES INCLUDE A NEW GUTTER SYSTEM, ENSURING PROPER DRAINAGE. OUTSIDE, THE LARGE BACKYARD WITH A SPACIOUS MINI BARN IS AN IDEAL SPACE FOR ENTERTAINING FRIENDS AND FAMILY.
LOCATED WITHIN WALKING DISTANCE FROM GREECE SCHOOLS AND JUST MINUTES FROM WEGMANS AND OTHER SHOPPING CENTERS, THIS HOME PROVIDES THE PERFECT COMBINATION OF SUBURBAN TRANQUILITY AND ACCESSIBILITY. DON'T MISS OUT ON THIS OPPORTUNITY! DELAYED NEGOTIATIONS, ALL OFFERS DUE BY 12PM ON 12/4/23.
Zillow last checked: 8 hours ago
Listing updated: January 16, 2024 at 01:38pm
Listed by:
Shaemar Cherew-Gordon 585-261-9547,
Keller Williams Realty Greater Rochester
Bought with:
Marilyn Bernier, 10401364793
Keller Williams Realty Greater Rochester
Source: NYSAMLSs,MLS#: R1511758 Originating MLS: Rochester
Originating MLS: Rochester
Facts & features
Interior
Bedrooms & bathrooms
- Bedrooms: 3
- Bathrooms: 1
- Full bathrooms: 1
- Main level bathrooms: 1
- Main level bedrooms: 3
Heating
- Gas, Forced Air
Appliances
- Included: Dishwasher, Electric Oven, Electric Range, Gas Water Heater, Refrigerator
Features
- Separate/Formal Dining Room, Eat-in Kitchen, Main Level Primary
- Flooring: Carpet, Hardwood, Varies
- Basement: Full,Partially Finished
- Number of fireplaces: 1
Interior area
- Total structure area: 1,593
- Total interior livable area: 1,593 sqft
Property
Parking
- Parking features: No Garage
Features
- Levels: One
- Stories: 1
- Exterior features: Blacktop Driveway
Lot
- Size: 10,454 sqft
- Dimensions: 70 x 150
- Features: Near Public Transit, Residential Lot
Details
- Parcel number: 2628000601300005013000
- Special conditions: Standard
Construction
Type & style
- Home type: SingleFamily
- Architectural style: Ranch
- Property subtype: Single Family Residence
Materials
- Vinyl Siding
- Foundation: Block
Condition
- Resale
- Year built: 1955
Utilities & green energy
- Sewer: Connected
- Water: Connected, Public
- Utilities for property: Sewer Connected, Water Connected
Community & neighborhood
Location
- Region: Rochester
- Subdivision: Fallenson Manor Sec 02
Other
Other facts
- Listing terms: Cash,Conventional
Price history
| Date | Event | Price |
|---|---|---|
| 1/16/2024 | Sold | $175,000+20.8%$110/sqft |
Source: | ||
| 12/5/2023 | Pending sale | $144,900$91/sqft |
Source: | ||
| 11/30/2023 | Listed for sale | $144,900+44.9%$91/sqft |
Source: | ||
| 10/17/2023 | Sold | $100,000$63/sqft |
Source: Public Record Report a problem | ||
Public tax history
| Year | Property taxes | Tax assessment |
|---|---|---|
| 2024 | -- | $143,600 |
| 2023 | -- | $143,600 +15.3% |
| 2022 | -- | $124,500 |
Find assessor info on the county website
Neighborhood: 14616
Nearby schools
GreatSchools rating
- 5/10Brookside Elementary School CampusGrades: K-5Distance: 2 mi
- 5/10Arcadia Middle SchoolGrades: 6-8Distance: 1.5 mi
- 6/10Arcadia High SchoolGrades: 9-12Distance: 1.5 mi
Schools provided by the listing agent
- District: Greece
Source: NYSAMLSs. This data may not be complete. We recommend contacting the local school district to confirm school assignments for this home.


