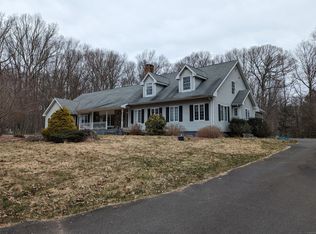A beautiful home with a welcoming front porch, fantastic curb appeal, attractive roof lines and modern open floor plan. 3 bedroom Home plus a home-office with closet and wall to wall built-ins. The home office is on the first floor and has direct access to a full bath and thus could be used as a 4th or convenient guest bedroom. The first floor also features a two-story foyer with a very attractive curved staircase, formal fire-placed living room open to a large dining room that can accommodate a good crowd for great entertaining. The large kitchen has a massive eat-in island, white cabinets and granite counters all overlooking a sunny breakfast area and open to a family room, which also has access to a mudroom/laundry area leading to garage. The second floor features 3 bedrooms, including a large and comfortable master bedroom w/fireplace, built-ins, large dressing area, walk-in closet and full bath with soaking tub, WC and double sink with new granite counters as well as access to small private balcony. The other bedrooms are very generous in size and with large windows and good closet space and share a full bath with granite counter-tops. The basement is partially finished and is perfect for play area, pool table, exercise equipment and much more. Newer windows, furnace, roof, wood floors, paint, generator ready, deck stain. Outside, enjoy a fenced-in level yard surrounded by mature trees for added privacy in summer, patio area and deck all professionally landscaped.
This property is off market, which means it's not currently listed for sale or rent on Zillow. This may be different from what's available on other websites or public sources.
