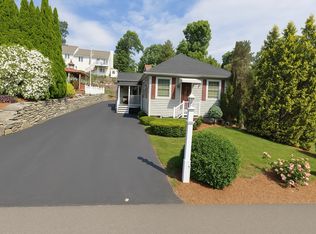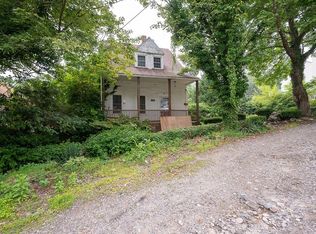Sold for $400,000 on 04/26/23
$400,000
22 Baldwin St, Worcester, MA 01604
3beds
1,540sqft
Single Family Residence
Built in 2003
6,202 Square Feet Lot
$458,700 Zestimate®
$260/sqft
$2,716 Estimated rent
Home value
$458,700
$436,000 - $482,000
$2,716/mo
Zestimate® history
Loading...
Owner options
Explore your selling options
What's special
Terrific 3 bedroom, 2 bath single family attached home with no condo fees. Beautifully updated with a light, bright and airy feel. Open concept style with high ceilings, two story foyer and hardwood floors. Lovely fully applianced kitchen with wood cabinets, large center island, granite counters, ample dining area and deck access. Soaring catherdral ceiling in spacious fireplaced living room. Full bath with tile flooring and 2 good sized bedrooms on main level. Lower level has full sized windows offering plenty of light. Sitting area adjacent to primary bedroom with ensuite full bath. Generous closets throughout. One car garage with direct entry. Flat back yard adds nice outdoor living space. Maintenance free exterior with vinyl siding. Heating system new in 2016. Convenient location minutes to shopping, Mass Pike and all major routes, U Mass Hospital, Shrewsbury St., Polar Park, and all that Worcester has to offer.
Zillow last checked: 8 hours ago
Listing updated: May 02, 2023 at 09:12am
Listed by:
Elaine Quigley 508-735-5161,
Berkshire Hathaway HomeServices Commonwealth Real Estate 978-897-2781
Bought with:
Olusola Samuel Esan
Weichert REALTORS®, Hope & Associates
Source: MLS PIN,MLS#: 73086398
Facts & features
Interior
Bedrooms & bathrooms
- Bedrooms: 3
- Bathrooms: 2
- Full bathrooms: 2
Primary bedroom
- Features: Bathroom - Full, Closet, Flooring - Wall to Wall Carpet
- Level: Basement
Bedroom 2
- Features: Closet, Flooring - Wall to Wall Carpet
- Level: First
Bedroom 3
- Features: Closet, Flooring - Wall to Wall Carpet
- Level: First
Primary bathroom
- Features: Yes
Bathroom 1
- Features: Bathroom - Full, Bathroom - With Shower Stall, Flooring - Stone/Ceramic Tile
- Level: First
Bathroom 2
- Features: Bathroom - Full, Bathroom - With Tub & Shower, Flooring - Stone/Ceramic Tile
- Level: Basement
Family room
- Features: Flooring - Laminate
- Level: Basement
Kitchen
- Features: Cathedral Ceiling(s), Flooring - Hardwood, Dining Area, Balcony / Deck, Countertops - Stone/Granite/Solid, Kitchen Island, Cabinets - Upgraded, Exterior Access, Open Floorplan
- Level: First
Living room
- Features: Cathedral Ceiling(s), Ceiling Fan(s), Flooring - Hardwood
- Level: First
Heating
- Baseboard, Oil
Cooling
- None, Whole House Fan
Appliances
- Laundry: Laundry Closet, In Basement, Electric Dryer Hookup, Washer Hookup
Features
- Flooring: Tile, Carpet, Laminate, Hardwood
- Doors: Insulated Doors, Storm Door(s)
- Windows: Insulated Windows, Screens
- Basement: Full,Finished,Garage Access,Radon Remediation System
- Number of fireplaces: 1
- Fireplace features: Living Room
Interior area
- Total structure area: 1,540
- Total interior livable area: 1,540 sqft
Property
Parking
- Total spaces: 3
- Parking features: Attached, Under, Paved Drive, Off Street, Paved
- Attached garage spaces: 1
- Uncovered spaces: 2
Features
- Patio & porch: Deck
- Exterior features: Deck, Screens, City View(s)
- Has view: Yes
- View description: City
Lot
- Size: 6,202 sqft
- Features: Corner Lot
Details
- Foundation area: 1012
- Parcel number: M:34 B:019 L:0261,4398546
- Zoning: RL-7
Construction
Type & style
- Home type: SingleFamily
- Architectural style: Contemporary,Split Entry
- Property subtype: Single Family Residence
- Attached to another structure: Yes
Materials
- Frame
- Foundation: Concrete Perimeter
- Roof: Shingle
Condition
- Year built: 2003
Utilities & green energy
- Electric: Circuit Breakers
- Sewer: Public Sewer
- Water: Public
- Utilities for property: for Electric Range, for Electric Dryer, Washer Hookup
Community & neighborhood
Security
- Security features: Security System
Community
- Community features: Public Transportation, Shopping, Park, Walk/Jog Trails, Medical Facility, Conservation Area, Highway Access, Marina, Private School, T-Station, University
Location
- Region: Worcester
Price history
| Date | Event | Price |
|---|---|---|
| 4/26/2023 | Sold | $400,000+5.3%$260/sqft |
Source: MLS PIN #73086398 | ||
| 3/10/2023 | Listed for sale | $379,900-78.7%$247/sqft |
Source: MLS PIN #73086398 | ||
| 5/31/2011 | Sold | $1,780,000+878%$1,156/sqft |
Source: Public Record | ||
| 4/9/2011 | Listed for sale | $182,000-12.9%$118/sqft |
Source: Weichert Realtors #71212704 | ||
| 12/15/2010 | Listing removed | $209,000$136/sqft |
Source: RE/MAX Advantage 1 #71056509 | ||
Public tax history
| Year | Property taxes | Tax assessment |
|---|---|---|
| 2025 | $4,874 +4.6% | $369,499 +9.1% |
| 2024 | $4,658 +4.8% | $338,799 +9.3% |
| 2023 | $4,446 +11.3% | $310,011 +18.1% |
Find assessor info on the county website
Neighborhood: 01604
Nearby schools
GreatSchools rating
- 6/10Roosevelt SchoolGrades: PK-6Distance: 0.3 mi
- 3/10Worcester East Middle SchoolGrades: 7-8Distance: 1.2 mi
- 1/10North High SchoolGrades: 9-12Distance: 1.1 mi
Get a cash offer in 3 minutes
Find out how much your home could sell for in as little as 3 minutes with a no-obligation cash offer.
Estimated market value
$458,700
Get a cash offer in 3 minutes
Find out how much your home could sell for in as little as 3 minutes with a no-obligation cash offer.
Estimated market value
$458,700

