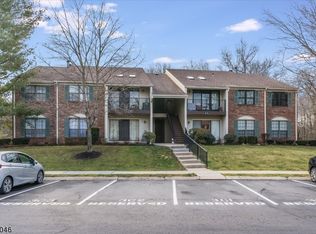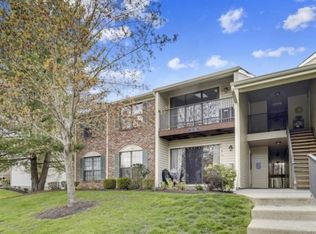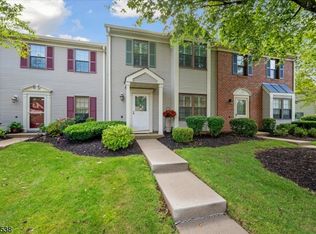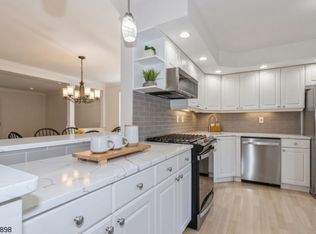
Closed
$390,000
22 Baldwin Ct, Bernards Twp., NJ 07920
2beds
2baths
--sqft
Single Family Residence
Built in 1986
-- sqft lot
$397,300 Zestimate®
$--/sqft
$2,626 Estimated rent
Home value
$397,300
$369,000 - $429,000
$2,626/mo
Zestimate® history
Loading...
Owner options
Explore your selling options
What's special
Zillow last checked: 22 hours ago
Listing updated: June 21, 2025 at 02:33am
Listed by:
James Zima 908-696-8600,
Kl Sotheby's Int'l. Realty
Bought with:
Lynette Delisa
Realty Executives Exceptional
Source: GSMLS,MLS#: 3959523
Price history
| Date | Event | Price |
|---|---|---|
| 8/25/2025 | Sold | $390,000 |
Source: Public Record Report a problem | ||
| 6/20/2025 | Sold | $390,000+5.7% |
Source: | ||
| 5/14/2025 | Pending sale | $369,000 |
Source: | ||
| 4/29/2025 | Listed for sale | $369,000+207.5% |
Source: | ||
| 7/27/1995 | Sold | $120,000-0.8% |
Source: Public Record Report a problem | ||
Public tax history
| Year | Property taxes | Tax assessment |
|---|---|---|
| 2025 | $6,255 +16.4% | $351,600 +16.4% |
| 2024 | $5,374 +0.7% | $302,100 +6.7% |
| 2023 | $5,337 +6.5% | $283,000 +9% |
Find assessor info on the county website
Neighborhood: 07920
Nearby schools
GreatSchools rating
- 8/10Liberty Corner Elementary SchoolGrades: K-5Distance: 0.8 mi
- 9/10William Annin Middle SchoolGrades: 6-8Distance: 1.7 mi
- 7/10Ridge High SchoolGrades: 9-12Distance: 2.8 mi
Get a cash offer in 3 minutes
Find out how much your home could sell for in as little as 3 minutes with a no-obligation cash offer.
Estimated market value$397,300
Get a cash offer in 3 minutes
Find out how much your home could sell for in as little as 3 minutes with a no-obligation cash offer.
Estimated market value
$397,300


