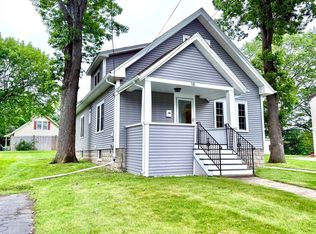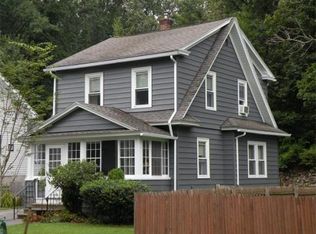Sold for $406,000
$406,000
22 Balder Rd, Worcester, MA 01605
4beds
1,732sqft
Single Family Residence
Built in 1923
5,386 Square Feet Lot
$508,100 Zestimate®
$234/sqft
$3,084 Estimated rent
Home value
$508,100
$483,000 - $539,000
$3,084/mo
Zestimate® history
Loading...
Owner options
Explore your selling options
What's special
Welcome! Lovely 4 bedroom colonial nestled in one of Worcester's most desirable areas! Minutes from Nelson Place School, Forest Grove Middle School, Indian Lake and commuter routes, this home is waiting for you! Main floor features welcoming foyer/entry hall w/tile floor and charming staircase! Updated kitchen features center island, skylights, tile floor and counters and separate dining area! Spacious living and dining room features hardwood floors and window seat with cedar storage! Convenient 1st floor bedroom w/direct access to the 1st floor main bath and an opportunity to add 1st floor laundry! Three addl bedrooms upstairs, w/full bath and access to walk-up attic/bonus room for potential addl living area! Updates incl newer windows, heating system, HW tank, 200 amp elec service! Value Priced to reflect need for updates/cosmetics! Bring your ideas and sweat equity to make it your own! Great Opportunity! Multiple offers received, all offers due by 5pm 10/3/23.
Zillow last checked: 8 hours ago
Listing updated: November 12, 2023 at 01:19pm
Listed by:
Amy Miller 774-364-1732,
Lamacchia Realty, Inc. 508-425-7372
Bought with:
SBS Group
Keller Williams Pinnacle Central
Source: MLS PIN,MLS#: 73163569
Facts & features
Interior
Bedrooms & bathrooms
- Bedrooms: 4
- Bathrooms: 2
- Full bathrooms: 2
- Main level bedrooms: 1
Primary bedroom
- Features: Bathroom - Full, Ceiling Fan(s), Closet, Flooring - Hardwood
- Level: Main,First
- Area: 269.21
- Dimensions: 15.17 x 17.75
Bedroom 2
- Features: Closet, Flooring - Hardwood
- Level: Second
- Area: 140.25
- Dimensions: 12.75 x 11
Bedroom 3
- Features: Closet, Flooring - Hardwood
- Level: Second
- Area: 132.76
- Dimensions: 10.08 x 13.17
Bedroom 4
- Features: Closet, Flooring - Hardwood
- Level: Second
- Area: 134.96
- Dimensions: 10.25 x 13.17
Primary bathroom
- Features: No
Bathroom 1
- Features: Bathroom - 3/4, Bathroom - With Shower Stall, Flooring - Stone/Ceramic Tile, Pedestal Sink
- Level: First
Bathroom 2
- Features: Bathroom - Full, Bathroom - With Tub, Flooring - Vinyl
- Level: Second
Dining room
- Features: Flooring - Hardwood, Window Seat
- Level: First
- Area: 147.85
- Dimensions: 11.75 x 12.58
Kitchen
- Features: Bathroom - Full, Skylight, Flooring - Stone/Ceramic Tile, Window(s) - Bay/Bow/Box, Countertops - Stone/Granite/Solid, Kitchen Island, Exterior Access, Recessed Lighting, Gas Stove, Lighting - Overhead, Half Vaulted Ceiling(s)
- Level: First
- Area: 274.98
- Dimensions: 16.75 x 16.42
Living room
- Features: Ceiling Fan(s), Flooring - Hardwood, Window Seat
- Level: First
- Area: 252
- Dimensions: 16 x 15.75
Heating
- Central, Baseboard, Natural Gas, Electric, Ductless
Cooling
- Dual, Ductless
Appliances
- Included: Gas Water Heater, Water Heater, Range, Disposal, Refrigerator
- Laundry: In Basement, Electric Dryer Hookup, Washer Hookup
Features
- Lighting - Overhead, Entrance Foyer, Bonus Room, Central Vacuum, Walk-up Attic, Internet Available - Broadband
- Flooring: Wood, Tile, Vinyl, Hardwood, Flooring - Stone/Ceramic Tile, Flooring - Vinyl
- Doors: Insulated Doors, Storm Door(s)
- Windows: Insulated Windows
- Basement: Full,Interior Entry,Concrete
- Has fireplace: No
Interior area
- Total structure area: 1,732
- Total interior livable area: 1,732 sqft
Property
Parking
- Total spaces: 2
- Parking features: Paved Drive, Off Street, Paved
- Uncovered spaces: 2
Features
- Patio & porch: Porch
- Exterior features: Porch, Storage, Garden
- Waterfront features: Lake/Pond, 1 to 2 Mile To Beach, Beach Ownership(Public)
Lot
- Size: 5,386 sqft
- Features: Corner Lot
Details
- Foundation area: 0
- Parcel number: M:21 B:07C L:0054A,1783169
- Zoning: RS-7
Construction
Type & style
- Home type: SingleFamily
- Architectural style: Colonial
- Property subtype: Single Family Residence
Materials
- Frame
- Foundation: Block
- Roof: Shingle
Condition
- Year built: 1923
Utilities & green energy
- Electric: 100 Amp Service, 200+ Amp Service
- Sewer: Public Sewer
- Water: Public
- Utilities for property: for Gas Range, for Electric Dryer, Washer Hookup
Community & neighborhood
Community
- Community features: Public Transportation, Shopping, Tennis Court(s), Park, Walk/Jog Trails, Medical Facility, Laundromat, Highway Access, House of Worship, Public School, University
Location
- Region: Worcester
Other
Other facts
- Listing terms: Contract
- Road surface type: Paved
Price history
| Date | Event | Price |
|---|---|---|
| 11/9/2023 | Sold | $406,000+1.5%$234/sqft |
Source: MLS PIN #73163569 Report a problem | ||
| 10/4/2023 | Contingent | $399,900$231/sqft |
Source: MLS PIN #73163569 Report a problem | ||
| 9/26/2023 | Listed for sale | $399,900$231/sqft |
Source: MLS PIN #73163569 Report a problem | ||
Public tax history
| Year | Property taxes | Tax assessment |
|---|---|---|
| 2025 | $5,045 +2.1% | $382,500 +6.5% |
| 2024 | $4,939 +4.4% | $359,200 +8.8% |
| 2023 | $4,732 +8.4% | $330,000 +14.9% |
Find assessor info on the county website
Neighborhood: 01605
Nearby schools
GreatSchools rating
- 6/10Nelson Place SchoolGrades: PK-6Distance: 0.3 mi
- 2/10Forest Grove Middle SchoolGrades: 7-8Distance: 0.4 mi
- 3/10Doherty Memorial High SchoolGrades: 9-12Distance: 1.5 mi
Schools provided by the listing agent
- Elementary: Nelson Place
- Middle: Forest Grove
- High: Doherty
Source: MLS PIN. This data may not be complete. We recommend contacting the local school district to confirm school assignments for this home.
Get a cash offer in 3 minutes
Find out how much your home could sell for in as little as 3 minutes with a no-obligation cash offer.
Estimated market value$508,100
Get a cash offer in 3 minutes
Find out how much your home could sell for in as little as 3 minutes with a no-obligation cash offer.
Estimated market value
$508,100

