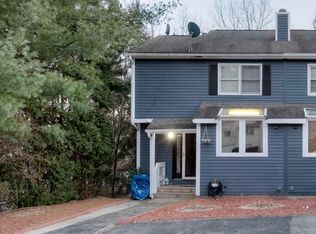FALL in Love with your new home!! Beautiful, Bright, 1/2 Duplex in completely Move-In condition! Just freshly painted with new wall to wall carpeting, this spacious home features many important updates within the last 8 years including roof, windows, gas furnace, CA, flooring, remodeled cabinet packed granite kitchen, remodeled 1/2 bath and full bath with jetted tub and tiled walls and floors. Plenty of closet space in both large bedrooms. Walk- in closet in Master Bedroom with access door to full bath. Refinished hardwood floors in dining area and living room. Partially finished Walk-Out lower level features a walk-in closet, Slider to a private patio, Laundry /Utility Room, and extra clean dry storage. Convenient Commuter Location with easy access to Highways, Shopping, and Schools. You will be proud to make this house your new home! Easy to show. Just Click and Go!
This property is off market, which means it's not currently listed for sale or rent on Zillow. This may be different from what's available on other websites or public sources.
