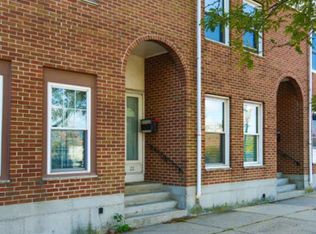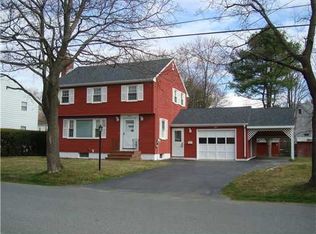Direct access to beautiful walking trail around Back Cove. Walk to neighborhood restaurants and retail. Minutes to Old Port, Sea Dogs, theatres, museums. 15 minutes to Portland International Jetport. Media in first floor den and basement rec room. Private fenced yard. Fully furnished. Utilities excluded. Landscaping and snow removal included. 6 month lease strongly preferred, but requests for terms of greater than 3 months will be entertained with terms to be negotiated. No pets, no smoking.
This property is off market, which means it's not currently listed for sale or rent on Zillow. This may be different from what's available on other websites or public sources.

