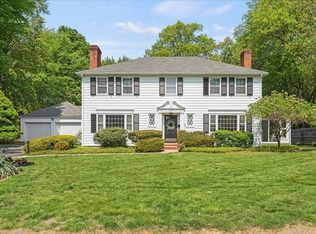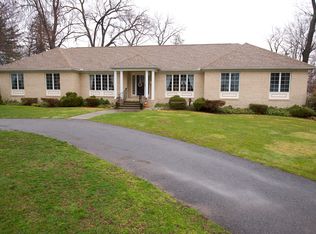Extreme Privacy is yours in this Cape tucked away in desirable Atwater Park, across from Baystate Medical Center, on a private road with only 3 homes. Some cosmetic work and you will enjoy the setting. Newer roof. Hardwood floors on first floor. Spacious eat in kitchen with Cherry cabinets. Living room has a great fireplace and picture window. 2 bedrooms and full bath on each floor. Breezeway between house and 2 car garage could be great office or sitting room. Large oversized deck off breezeway overlooking woods and nature. SELLER WANT AN OFFER FOR PROPERTY BEING SOLD 'AS IS' I.E. buyer to do the title V and smoke. There is public sewer in the street.
This property is off market, which means it's not currently listed for sale or rent on Zillow. This may be different from what's available on other websites or public sources.

