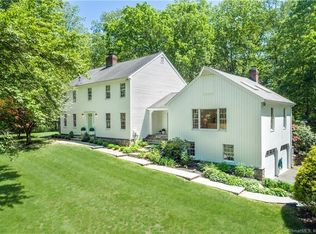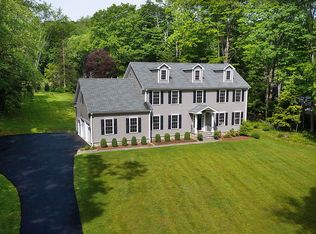Sold for $1,330,000
$1,330,000
22 Ashbee Lane, Ridgefield, CT 06877
5beds
5,706sqft
Single Family Residence
Built in 1800
2.14 Acres Lot
$1,517,300 Zestimate®
$233/sqft
$7,675 Estimated rent
Home value
$1,517,300
$1.40M - $1.67M
$7,675/mo
Zestimate® history
Loading...
Owner options
Explore your selling options
What's special
Step into the timeless elegance of this beautiful historic home, where old-world charm seamlessly blends with modern amenities. The gorgeous original wide board flooring will captivate you as soon as you walk in and is a testament to the home's rich history and craftsmanship and the 9' ceilings and thoughtful layout give it an air of grandeur and grace. Situated on a peaceful cul-de-sac, mere minutes from downtown Ridgefield or the Georgetown area, the setting is ideal. Offering 4,592 square feet of living space on four finished levels, including 5 bedrooms, 3/1 baths, and three fireplaces. You are greeted with a delightful wood-burning fireplace upon entering a receiving room. Also on the main level is a formal living room with french doors that open to the patio and the saltwater Gunite pool/spa and pool house, a generous dining room for large gatherings or more intimate affairs, a granite and stainless kitchen with exposed beams and an expanded dining area with sliders to the backyard and a library/office with built-ins. The primary bedroom suite with its luxurious new bath, Juliet balcony, and fireplace is located on the second level, along with two additional large bedrooms and a hall bath. The third level consists of two further bedrooms and a full bath. A sizable finished, walk-out lower level is highlighted by a beautiful stone double-sided fireplace. There is also a separate workshop. Attached 2 car garage, professionally manicured 2.14 acres just 60 miles from NYC!
Zillow last checked: 8 hours ago
Listing updated: July 23, 2024 at 09:36pm
Listed by:
Jay Contessa 203-461-3880,
William Pitt Sotheby's Int'l 203-438-9531
Bought with:
Christopher Sigg, RES.0793270
William Raveis Real Estate
Source: Smart MLS,MLS#: 170625346
Facts & features
Interior
Bedrooms & bathrooms
- Bedrooms: 5
- Bathrooms: 4
- Full bathrooms: 3
- 1/2 bathrooms: 1
Primary bedroom
- Features: Fireplace, Wide Board Floor
- Level: Upper
- Area: 238 Square Feet
- Dimensions: 17 x 14
Primary bedroom
- Features: Sliders, Wide Board Floor
- Level: Upper
- Area: 484 Square Feet
- Dimensions: 22 x 22
Bedroom
- Features: Wide Board Floor
- Level: Upper
- Area: 204 Square Feet
- Dimensions: 17 x 12
Bedroom
- Features: Wide Board Floor
- Level: Upper
- Area: 255 Square Feet
- Dimensions: 15 x 17
Bedroom
- Features: Wide Board Floor
- Level: Other
- Area: 315 Square Feet
- Dimensions: 15 x 21
Bedroom
- Features: Wide Board Floor
- Level: Other
- Area: 150 Square Feet
- Dimensions: 15 x 10
Primary bathroom
- Features: Double-Sink, Stall Shower, Tile Floor
- Level: Upper
- Area: 104 Square Feet
- Dimensions: 8 x 13
Bathroom
- Features: Double-Sink, Full Bath, Stall Shower
- Level: Upper
- Area: 60 Square Feet
- Dimensions: 5 x 12
Bathroom
- Level: Main
- Area: 40 Square Feet
- Dimensions: 5 x 8
Dining room
- Features: High Ceilings, Wide Board Floor
- Level: Main
- Area: 225 Square Feet
- Dimensions: 15 x 15
Kitchen
- Features: Granite Counters, Dining Area, Tile Floor
- Level: Main
- Area: 160 Square Feet
- Dimensions: 16 x 10
Kitchen
- Features: Dining Area, Wide Board Floor
- Level: Main
- Area: 187 Square Feet
- Dimensions: 11 x 17
Living room
- Features: High Ceilings, French Doors, Wide Board Floor
- Level: Main
- Area: 435 Square Feet
- Dimensions: 15 x 29
Office
- Level: Main
- Area: 208 Square Feet
- Dimensions: 13 x 16
Other
- Features: High Ceilings, Fireplace, Wide Board Floor
- Level: Main
- Area: 315 Square Feet
- Dimensions: 21 x 15
Heating
- Baseboard, Oil
Cooling
- Central Air
Appliances
- Included: Electric Range, Range Hood, Refrigerator, Dishwasher, Washer, Dryer, Water Heater, Humidifier
- Laundry: Lower Level
Features
- Wired for Data
- Basement: Full,Heated,Cooled
- Number of fireplaces: 3
Interior area
- Total structure area: 5,706
- Total interior livable area: 5,706 sqft
- Finished area above ground: 3,752
- Finished area below ground: 1,954
Property
Parking
- Total spaces: 2
- Parking features: Attached, Paved, Asphalt
- Attached garage spaces: 2
- Has uncovered spaces: Yes
Features
- Patio & porch: Patio
- Exterior features: Balcony, Stone Wall
- Has private pool: Yes
- Pool features: In Ground, Heated, Salt Water, Gunite
- Fencing: Partial
Lot
- Size: 2.14 Acres
- Features: Open Lot, Few Trees, Landscaped
Details
- Additional structures: Pool House
- Parcel number: 282548
- Zoning: RAA
- Other equipment: Generator Ready
Construction
Type & style
- Home type: SingleFamily
- Architectural style: Colonial
- Property subtype: Single Family Residence
Materials
- Vinyl Siding
- Foundation: Concrete Perimeter
- Roof: Asphalt
Condition
- New construction: No
- Year built: 1800
Utilities & green energy
- Sewer: Septic Tank
- Water: Well
Community & neighborhood
Community
- Community features: Medical Facilities, Public Rec Facilities, Shopping/Mall
Location
- Region: Ridgefield
- Subdivision: South Ridgefield
Price history
| Date | Event | Price |
|---|---|---|
| 4/26/2024 | Sold | $1,330,000+0.4%$233/sqft |
Source: | ||
| 3/15/2024 | Pending sale | $1,325,000$232/sqft |
Source: | ||
| 2/24/2024 | Listed for sale | $1,325,000+43.2%$232/sqft |
Source: | ||
| 5/18/2020 | Listing removed | $4,450$1/sqft |
Source: Blackstone Properties of CT #170277568 Report a problem | ||
| 5/9/2020 | Listed for rent | $4,450$1/sqft |
Source: Blackstone Properties of CT #170277568 Report a problem | ||
Public tax history
| Year | Property taxes | Tax assessment |
|---|---|---|
| 2025 | $14,683 +4% | $536,060 |
| 2024 | $14,125 +2.1% | $536,060 |
| 2023 | $13,836 +0.5% | $536,060 +10.7% |
Find assessor info on the county website
Neighborhood: 06877
Nearby schools
GreatSchools rating
- 9/10Farmingville Elementary SchoolGrades: K-5Distance: 0.5 mi
- 9/10East Ridge Middle SchoolGrades: 6-8Distance: 2.2 mi
- 10/10Ridgefield High SchoolGrades: 9-12Distance: 4.5 mi
Schools provided by the listing agent
- Elementary: Farmingville
- Middle: East Ridge
- High: Ridgefield
Source: Smart MLS. This data may not be complete. We recommend contacting the local school district to confirm school assignments for this home.
Get pre-qualified for a loan
At Zillow Home Loans, we can pre-qualify you in as little as 5 minutes with no impact to your credit score.An equal housing lender. NMLS #10287.
Sell for more on Zillow
Get a Zillow Showcase℠ listing at no additional cost and you could sell for .
$1,517,300
2% more+$30,346
With Zillow Showcase(estimated)$1,547,646

