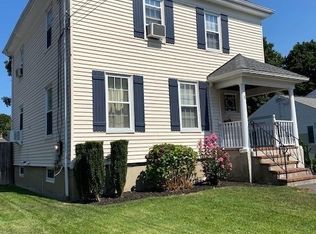Sold for $410,000 on 10/06/25
$410,000
22 Arthur St, Framingham, MA 01702
2beds
672sqft
Single Family Residence
Built in 1949
7,405 Square Feet Lot
$411,600 Zestimate®
$610/sqft
$2,247 Estimated rent
Home value
$411,600
$383,000 - $440,000
$2,247/mo
Zestimate® history
Loading...
Owner options
Explore your selling options
What's special
This pristine starter home is an INCREDIBLE VALUE—perfect for first time home buyers, singles, or downsizers seeking affordability without compromise. Move-in ready & in stellar condition offering incredible value. Enter through a sunny three-season porch ideal for sipping coffee & soaking in natural light. The spacious living room shines with gleaming hardwood floors & a bay window, creating a bright, inviting space. The updated kitchen impresses with natural wood cabinets, elegant stone countertops & durable tile flooring. A refreshed bathroom features updated tile, while two cozy bedrooms boast hardwoods & energy-efficient replacement windows. Stay comfortable with a 2015 furnace & tankless water heater. Convenience abounds with stackable laundry, a HUGE pull-down attic, & a 12x15 shed. Outside, enjoy a flat backyard perfect for gatherings & gardening. With a 2008 roof, this gem is hassle-free. Grab this unbeatable deal before it's gone!
Zillow last checked: 8 hours ago
Listing updated: October 06, 2025 at 10:34am
Listed by:
John Snyder 508-425-1245,
Redfin Corp. 617-340-7803
Bought with:
Chuck Silverston Team
Gibson Sotheby's International Realty
Source: MLS PIN,MLS#: 73390218
Facts & features
Interior
Bedrooms & bathrooms
- Bedrooms: 2
- Bathrooms: 1
- Full bathrooms: 1
Primary bedroom
- Features: Closet, Flooring - Hardwood
- Level: First
- Area: 110.19
- Dimensions: 10.75 x 10.25
Bedroom 2
- Features: Closet, Flooring - Hardwood
- Level: First
- Area: 110
- Dimensions: 11 x 10
Bathroom 1
- Features: Bathroom - Full, Bathroom - Tiled With Tub & Shower, Flooring - Stone/Ceramic Tile
- Level: First
- Area: 32.22
- Dimensions: 4.83 x 6.67
Kitchen
- Features: Flooring - Stone/Ceramic Tile, Countertops - Stone/Granite/Solid
- Level: First
- Area: 109.29
- Dimensions: 10.75 x 10.17
Living room
- Features: Flooring - Hardwood, Window(s) - Bay/Bow/Box
- Level: First
- Area: 258.67
- Dimensions: 16 x 16.17
Heating
- Forced Air, Natural Gas
Cooling
- Wall Unit(s)
Appliances
- Laundry: First Floor
Features
- Sun Room
- Flooring: Wood, Flooring - Hardwood
- Windows: Screens
- Basement: Crawl Space
- Has fireplace: No
Interior area
- Total structure area: 672
- Total interior livable area: 672 sqft
- Finished area above ground: 672
Property
Parking
- Total spaces: 5
- Parking features: Detached, Paved Drive
- Garage spaces: 1
- Uncovered spaces: 4
Features
- Patio & porch: Porch
- Exterior features: Porch, Greenhouse, Screens
Lot
- Size: 7,405 sqft
Details
- Additional structures: Greenhouse
- Parcel number: M:121 B:09 L:6444 U:000,490876
- Zoning: G
Construction
Type & style
- Home type: SingleFamily
- Architectural style: Ranch
- Property subtype: Single Family Residence
Materials
- Frame
- Foundation: Concrete Perimeter
- Roof: Shingle
Condition
- Year built: 1949
Utilities & green energy
- Sewer: Public Sewer
- Water: Public
- Utilities for property: for Gas Oven
Community & neighborhood
Community
- Community features: Public Transportation, Shopping, Tennis Court(s), Park
Location
- Region: Framingham
Price history
| Date | Event | Price |
|---|---|---|
| 10/6/2025 | Sold | $410,000$610/sqft |
Source: MLS PIN #73390218 | ||
| 8/29/2025 | Price change | $410,000-2.4%$610/sqft |
Source: MLS PIN #73390218 | ||
| 7/24/2025 | Price change | $419,999-3.4%$625/sqft |
Source: MLS PIN #73390218 | ||
| 6/25/2025 | Price change | $435,000-3.3%$647/sqft |
Source: MLS PIN #73390218 | ||
| 6/12/2025 | Listed for sale | $450,000+104.5%$670/sqft |
Source: MLS PIN #73390218 | ||
Public tax history
| Year | Property taxes | Tax assessment |
|---|---|---|
| 2025 | $4,308 +6.6% | $360,800 +11.3% |
| 2024 | $4,041 +6.3% | $324,300 +11.7% |
| 2023 | $3,801 +7% | $290,400 +12.3% |
Find assessor info on the county website
Neighborhood: 01702
Nearby schools
GreatSchools rating
- 3/10Miriam F Mccarthy SchoolGrades: K-5Distance: 0.5 mi
- 4/10Fuller Middle SchoolGrades: 6-8Distance: 0.6 mi
- 5/10Framingham High SchoolGrades: 9-12Distance: 2.2 mi
Get a cash offer in 3 minutes
Find out how much your home could sell for in as little as 3 minutes with a no-obligation cash offer.
Estimated market value
$411,600
Get a cash offer in 3 minutes
Find out how much your home could sell for in as little as 3 minutes with a no-obligation cash offer.
Estimated market value
$411,600
