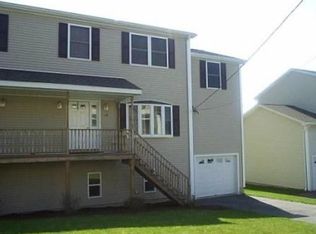**All offers are due Monday 27th at 5:00 pm.**. THIS WONDERFULLY MAINTAINED ATTACHED COLONIAL OFFERS 3 BEDROOMS, 2.5 BATHS WITH APROX. 1600 SQFT LIVING SPACE.. A SPACIOUS AND BEAUTIFUL KITCHEN WITH GRANITE COUNTERTOPS WITH PLENTY OF CABINET SPACE. OPEN CONCEPT KITCHEN AND DINING ROOM AREA WITH AN OPEN & RELAXING LIVING ROOM. BEAUTIFUL HARDWOODS, CERAMIC & ENGINEERED FLOORS THROUGHOUT THE HOME. ALL 3-BEDROOMS CONVENIENTLY LOCATED ON 2ND LEVEL WITH A NICE FAMILY ROOM /OFFICE SPACE ON LOWER LEVEL.. BEAUTIFUL CERAMIC FLOORING ON ALL BATHS. ALL THE WORK IS DONE! THIS IS PERFECT FOR FIRST TIME HOME BUYERS WHO DON’T WANT TO DEAL WITH ANY RENOVATIONS, JUST MOVE IN AND RELAX! A NICE DECK FOR RELAXING FAMILY COOKOUTS & SUMMER FUN. ONE CAR GARAGE WITH 2 MORE OFF STREET PARKING SPACES. SITUATED ON 0.09 ACRE LOT . ESTABLISHED NEIGHBORHOOD CONVENIENTLY LOCATED TO HIGHWAYS ACCESS & ALL AMENITIES. BASEMENT SQFT ADDED TO GLA. SUBJECT TO COVID-19 LAWS.
This property is off market, which means it's not currently listed for sale or rent on Zillow. This may be different from what's available on other websites or public sources.

