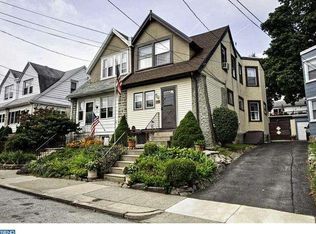This charming colonial twin has been wonderfully maintained and is ready for it's new owner!Enclosed front entry porch leads to spacious living room with crown molding and stone fireplace,formal dining room with bright bay window, crown molding and built-in window air conditioner, coat closet, modern eat-in kitchen with dishwasher,convenient first floor laundry room, exit to rear patio/yard; second floor features master bedroom with a sitting room, 2 add'l nice sized bedrooms, good closet space with an extra large cedar closet in the hall, modern ceramic tile bath with linen closet;Custom made wood radiator covers throughout; Replacement windows; oversized one car detached garage; One Year Home Warranty is included! Extremely convenient location, easy access to public transportation
This property is off market, which means it's not currently listed for sale or rent on Zillow. This may be different from what's available on other websites or public sources.
