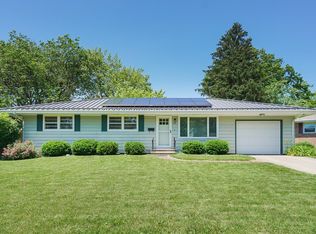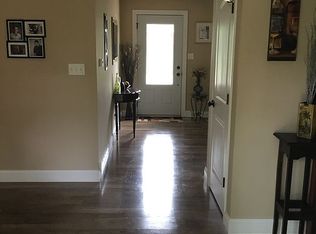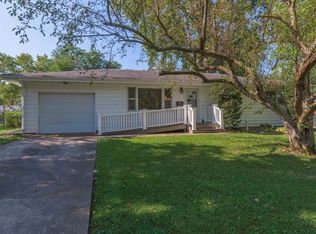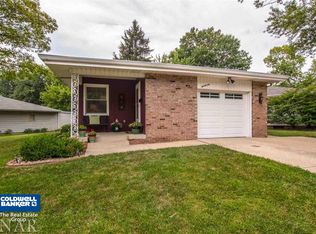Welcome Home! Adorable ranch w/ screened in porch right in the heart of town! Located in the Robinwood subdivision, this 4 bed, 2.5 bath, 2 separate living rooms, and 2 car tandem garage is more than meets the eye! This home has recent UPDATES galore: *NEW* roof August 22' (complete tear off), *NEW* driveway installed August 22' w/ added parking pad, front porch and walkway, *NEW* gutters professionally installed August 22' along with 3 trees professionally trimmed! House features hardwood floors, skylight in kitchen, easy access to screened-in porch, split master, favorable layout and a massive basement waiting to be finished! ADDITIONAL UPDATES include: *NEW* carpet installed in family room July 22', professional basement reinforcement installation July 22', *NEW* sewer line installed from house to street April 21' and *NEW* completely remodeled master bath + guest bath January 12'. Unit 5 schools! Colene Hoose Elementary! Close to Constitution Trail, in-town amenities, Uptown Normal, etc. Come make this adorable, well-cared home yours today!
This property is off market, which means it's not currently listed for sale or rent on Zillow. This may be different from what's available on other websites or public sources.




