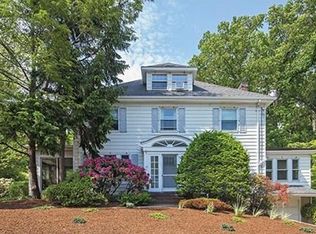Sold for $1,405,000 on 05/29/24
$1,405,000
22 Arden Rd, Newton, MA 02460
4beds
1,846sqft
Single Family Residence
Built in 1920
0.25 Acres Lot
$3,098,400 Zestimate®
$761/sqft
$4,652 Estimated rent
Home value
$3,098,400
$2.42M - $4.06M
$4,652/mo
Zestimate® history
Loading...
Owner options
Explore your selling options
What's special
Rare opportunity to own this well-loved home on the market for the first time in 53 years! Nestled in a very desirable and convenient Newtonville neighborhood, this 1920s colonial awaits your decorative and design ideas. The first floor offers a living room with fireplace and adjoining family room that leads to a glassed/screened porch for 3-season enjoyment, formal dining room, kitchen with access to deck and 1/2 bath. Four second floor bedrooms and full bath, partially finished basement and 1-car detached garage. Sited on 11,000 square feet of land on a corner lot, there is good space on both the side and back yards. Quick, easy access to Newton village centers - shops, restaurants and theater, library, Newton North High School, Farmer’s Market, parks, Commuter Rail, Green Line, MA PIKE, and more! Start your Marathon party tradition just 2 blocks from the route near Newton City Hall. Hurry! This one won’t last.
Zillow last checked: 8 hours ago
Listing updated: May 29, 2024 at 01:24pm
Listed by:
Jane Collinson 617-543-9690,
Advisors Living - Wellesley 781-235-4245
Bought with:
Catherine Venditti
Advisors Living - Wellesley
Source: MLS PIN,MLS#: 73222503
Facts & features
Interior
Bedrooms & bathrooms
- Bedrooms: 4
- Bathrooms: 2
- Full bathrooms: 1
- 1/2 bathrooms: 1
Primary bedroom
- Features: Walk-In Closet(s), Flooring - Wall to Wall Carpet, Flooring - Wood
- Level: Second
- Area: 208
- Dimensions: 13 x 16
Bedroom 2
- Features: Closet, Flooring - Wall to Wall Carpet, Flooring - Wood
- Level: Second
- Area: 210
- Dimensions: 15 x 14
Bedroom 3
- Features: Closet, Flooring - Wall to Wall Carpet, Flooring - Wood
- Level: Second
- Area: 182
- Dimensions: 13 x 14
Bedroom 4
- Features: Closet, Flooring - Wall to Wall Carpet, Flooring - Wood
- Level: Second
- Area: 110
- Dimensions: 11 x 10
Bathroom 1
- Features: Bathroom - Half, Flooring - Stone/Ceramic Tile
- Level: First
Bathroom 2
- Features: Bathroom - Full, Bathroom - With Tub & Shower, Flooring - Stone/Ceramic Tile
- Level: Second
Dining room
- Features: Flooring - Wall to Wall Carpet, Flooring - Wood, Wainscoting, Crown Molding
- Level: First
- Area: 156
- Dimensions: 13 x 12
Family room
- Features: Flooring - Wall to Wall Carpet, Flooring - Wood
- Level: First
- Area: 168
- Dimensions: 12 x 14
Kitchen
- Features: Flooring - Vinyl, Pantry, Deck - Exterior, Exterior Access, Recessed Lighting
- Level: First
- Area: 132
- Dimensions: 11 x 12
Living room
- Features: Flooring - Wall to Wall Carpet, Flooring - Wood, Crown Molding
- Level: First
- Area: 266
- Dimensions: 19 x 14
Heating
- Steam, Natural Gas
Cooling
- None
Appliances
- Laundry: Gas Dryer Hookup, Washer Hookup, In Basement
Features
- Play Room
- Flooring: Wood, Tile, Vinyl, Carpet
- Basement: Full,Partially Finished,Walk-Out Access,Interior Entry
- Number of fireplaces: 1
- Fireplace features: Living Room
Interior area
- Total structure area: 1,846
- Total interior livable area: 1,846 sqft
Property
Parking
- Total spaces: 5
- Parking features: Detached, Paved Drive, Paved
- Garage spaces: 1
- Uncovered spaces: 4
Features
- Patio & porch: Porch - Enclosed, Deck - Wood
- Exterior features: Porch - Enclosed, Deck - Wood
- Waterfront features: Lake/Pond, 1 to 2 Mile To Beach
Lot
- Size: 0.25 Acres
- Features: Corner Lot
Details
- Parcel number: 686526
- Zoning: SR2
Construction
Type & style
- Home type: SingleFamily
- Architectural style: Colonial
- Property subtype: Single Family Residence
Materials
- Foundation: Concrete Perimeter
- Roof: Shingle
Condition
- Year built: 1920
Utilities & green energy
- Electric: Fuses, Circuit Breakers
- Sewer: Public Sewer
- Water: Public
- Utilities for property: for Gas Range, for Gas Dryer
Community & neighborhood
Community
- Community features: Public Transportation, Shopping, Park, Walk/Jog Trails, Medical Facility, Highway Access, Public School
Location
- Region: Newton
Other
Other facts
- Listing terms: Estate Sale
Price history
| Date | Event | Price |
|---|---|---|
| 5/29/2024 | Sold | $1,405,000+12.4%$761/sqft |
Source: MLS PIN #73222503 Report a problem | ||
| 4/18/2024 | Contingent | $1,250,000$677/sqft |
Source: MLS PIN #73222503 Report a problem | ||
| 4/10/2024 | Listed for sale | $1,250,000$677/sqft |
Source: MLS PIN #73222503 Report a problem | ||
Public tax history
| Year | Property taxes | Tax assessment |
|---|---|---|
| 2025 | $12,309 +3.4% | $1,256,000 +3% |
| 2024 | $11,901 +6% | $1,219,400 +10.6% |
| 2023 | $11,227 +4.5% | $1,102,800 +8% |
Find assessor info on the county website
Neighborhood: Newtonville
Nearby schools
GreatSchools rating
- 6/10Cabot Elementary SchoolGrades: K-5Distance: 1 mi
- 8/10F A Day Middle SchoolGrades: 6-8Distance: 1.3 mi
- 9/10Newton North High SchoolGrades: 9-12Distance: 0.5 mi
Schools provided by the listing agent
- Elementary: Cabot
- Middle: Day
- High: Nnhs
Source: MLS PIN. This data may not be complete. We recommend contacting the local school district to confirm school assignments for this home.
Get a cash offer in 3 minutes
Find out how much your home could sell for in as little as 3 minutes with a no-obligation cash offer.
Estimated market value
$3,098,400
Get a cash offer in 3 minutes
Find out how much your home could sell for in as little as 3 minutes with a no-obligation cash offer.
Estimated market value
$3,098,400
