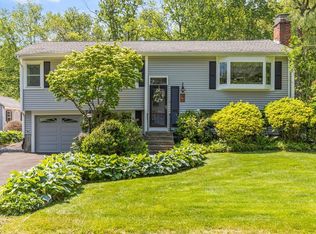Sold for $963,900 on 09/27/24
$963,900
22 Aqueduct Rd, Wayland, MA 01778
3beds
2,240sqft
Single Family Residence
Built in 1960
0.46 Acres Lot
$970,800 Zestimate®
$430/sqft
$4,206 Estimated rent
Home value
$970,800
$893,000 - $1.06M
$4,206/mo
Zestimate® history
Loading...
Owner options
Explore your selling options
What's special
Situated in a wonderful neighborhood known for its family-friendly vibe, strong sense of community, and excellent schools, this home presents a great opportunity for those seeking a convenient, comfortable living space with room for personal touches. Inside, the open kitchen flows into a large, sunlit family room with cathedral ceilings, offering a relaxed setting for everyday living. Step outside to the screened porch and deck, where you can enjoy the private & peaceful backyard with views of the Aqueduct. Additional living spaces include a dining room with built-in storage and a living room with a wood burning fireplace and new chimney. The expanded lower level is very appealing, featuring a game room, relaxing den area with a gas fireplace and a potential home office or bonus room. Ample storage space is available throughout the home.
Zillow last checked: 8 hours ago
Listing updated: October 02, 2024 at 06:10am
Listed by:
Joseph Hickey 857-636-8532,
Best Deal Realty, LLC 857-636-8500,
Suzanne Hickey 857-636-8500
Bought with:
Victor Divine
Berkshire Hathaway HomeServices Commonwealth Real Estate
Source: MLS PIN,MLS#: 73255763
Facts & features
Interior
Bedrooms & bathrooms
- Bedrooms: 3
- Bathrooms: 2
- Full bathrooms: 1
- 1/2 bathrooms: 1
Primary bedroom
- Features: Flooring - Hardwood
- Level: First
- Area: 165
- Dimensions: 15 x 11
Bedroom 2
- Features: Flooring - Hardwood
- Level: First
- Area: 140
- Dimensions: 14 x 10
Bedroom 3
- Features: Flooring - Hardwood
- Level: First
- Area: 100
- Dimensions: 10 x 10
Bathroom 2
- Area: 140
- Dimensions: 14 x 10
Bathroom 3
- Area: 100
- Dimensions: 10 x 10
Dining room
- Features: Cathedral Ceiling(s), Closet/Cabinets - Custom Built, Flooring - Hardwood
- Level: First
- Area: 120
- Dimensions: 12 x 10
Family room
- Features: Cathedral Ceiling(s), Flooring - Hardwood
- Level: First
- Area: 294
- Dimensions: 21 x 14
Kitchen
- Features: Cathedral Ceiling(s), Flooring - Stone/Ceramic Tile, Countertops - Stone/Granite/Solid
- Level: First
- Area: 144
- Dimensions: 12 x 12
Living room
- Features: Cathedral Ceiling(s), Flooring - Hardwood
- Level: First
- Area: 308
- Dimensions: 22 x 14
Office
- Features: Flooring - Laminate
- Level: Basement
- Area: 110
- Dimensions: 11 x 10
Heating
- Central, Forced Air, Natural Gas
Cooling
- Central Air
Appliances
- Laundry: In Basement, Electric Dryer Hookup, Washer Hookup
Features
- Office, Den, Game Room
- Flooring: Wood, Tile, Carpet, Hardwood, Wood Laminate, Laminate, Flooring - Wall to Wall Carpet
- Windows: Screens
- Basement: Full,Finished,Interior Entry,Garage Access
- Number of fireplaces: 2
- Fireplace features: Living Room
Interior area
- Total structure area: 2,240
- Total interior livable area: 2,240 sqft
Property
Parking
- Total spaces: 5
- Parking features: Attached, Garage Door Opener, Paved Drive, Paved
- Attached garage spaces: 1
- Uncovered spaces: 4
Accessibility
- Accessibility features: No
Features
- Patio & porch: Porch - Enclosed, Screened, Deck, Deck - Wood
- Exterior features: Porch - Enclosed, Porch - Screened, Deck, Deck - Wood, Rain Gutters, Screens, Satellite Dish, Invisible Fence
- Fencing: Invisible
- Waterfront features: Lake/Pond, 1 to 2 Mile To Beach
Lot
- Size: 0.46 Acres
- Features: Level
Details
- Parcel number: 863492
- Zoning: R20
- Other equipment: Satellite Dish
Construction
Type & style
- Home type: SingleFamily
- Architectural style: Raised Ranch,Split Entry
- Property subtype: Single Family Residence
Materials
- Foundation: Concrete Perimeter
- Roof: Shingle
Condition
- Year built: 1960
Utilities & green energy
- Electric: Circuit Breakers
- Sewer: Private Sewer, Other
- Water: Public
- Utilities for property: for Electric Range, for Electric Dryer, Washer Hookup
Green energy
- Energy efficient items: Thermostat
Community & neighborhood
Community
- Community features: Shopping, Walk/Jog Trails, Bike Path, Conservation Area, Highway Access, Public School
Location
- Region: Wayland
Price history
| Date | Event | Price |
|---|---|---|
| 9/27/2024 | Sold | $963,900-1%$430/sqft |
Source: MLS PIN #73255763 Report a problem | ||
| 9/2/2024 | Contingent | $973,500$435/sqft |
Source: MLS PIN #73255763 Report a problem | ||
| 8/24/2024 | Price change | $973,500-0.7%$435/sqft |
Source: MLS PIN #73255763 Report a problem | ||
| 8/16/2024 | Price change | $979,900-0.5%$437/sqft |
Source: MLS PIN #73255763 Report a problem | ||
| 7/27/2024 | Price change | $984,500-0.5%$440/sqft |
Source: MLS PIN #73255763 Report a problem | ||
Public tax history
| Year | Property taxes | Tax assessment |
|---|---|---|
| 2025 | $13,210 +3.7% | $845,200 +3% |
| 2024 | $12,736 +3.1% | $820,600 +10.6% |
| 2023 | $12,349 +5.5% | $741,700 +16.2% |
Find assessor info on the county website
Neighborhood: 01778
Nearby schools
GreatSchools rating
- 7/10Loker SchoolGrades: K-5Distance: 0.4 mi
- 9/10Wayland Middle SchoolGrades: 6-8Distance: 0.5 mi
- 10/10Wayland High SchoolGrades: 9-12Distance: 1.5 mi
Schools provided by the listing agent
- Elementary: Loker School
- Middle: Wayland Middle
- High: Wayland Hs
Source: MLS PIN. This data may not be complete. We recommend contacting the local school district to confirm school assignments for this home.
Get a cash offer in 3 minutes
Find out how much your home could sell for in as little as 3 minutes with a no-obligation cash offer.
Estimated market value
$970,800
Get a cash offer in 3 minutes
Find out how much your home could sell for in as little as 3 minutes with a no-obligation cash offer.
Estimated market value
$970,800
