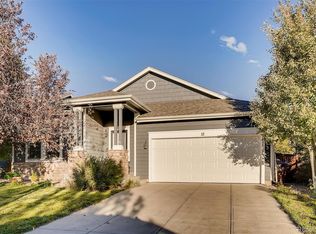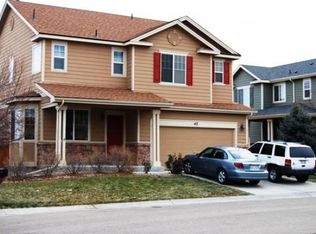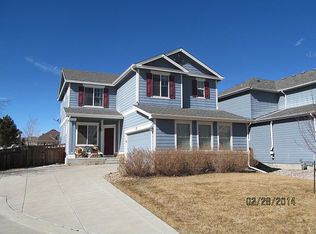Sold for $537,500 on 09/04/25
$537,500
22 Apache Plume Street, Brighton, CO 80601
5beds
3,045sqft
Single Family Residence
Built in 2004
5,662.8 Square Feet Lot
$532,400 Zestimate®
$177/sqft
$3,121 Estimated rent
Home value
$532,400
$500,000 - $570,000
$3,121/mo
Zestimate® history
Loading...
Owner options
Explore your selling options
What's special
Step into comfort in this 5-bedroom Brighton Crossing home featuring a finished basement! You'll love the seamless open floor plan with hardwood floors, an elegant dining room, a light-filled family space, and a kitchen with a custom island and included appliances. Bonus: main floor laundry for effortless living.
Upstairs features a large primary suite with a 5-piece bath and walk-in closet, three more roomy bedrooms, a cozy loft/nook, and a full guest bath. The finished basement includes a full family/media room (TVs stay!), a 5th bedroom, and great storage.
Enjoy a stunning backyard with mature trees, a pergola, outdoor fireplace, and deck—perfect for sunrises or cool, shady evenings. Backs to open space and just down the street from Padilla Elementary. Tons of community perks: pool, Venture Center, fitness center, parks, and more. Conveniently right next to the I-76
Zillow last checked: 10 hours ago
Listing updated: September 05, 2025 at 05:03pm
Listed by:
Esmeralda Trujillo 720-696-3618 ezmaymax@gmail.com,
Keller Williams Realty Downtown LLC
Bought with:
Ashley Rutledge, 100107910
Real Broker, LLC DBA Real
Source: REcolorado,MLS#: 5660097
Facts & features
Interior
Bedrooms & bathrooms
- Bedrooms: 5
- Bathrooms: 3
- Full bathrooms: 3
- Main level bathrooms: 1
Primary bedroom
- Description: Walk In Closet & 5 Pc Bath
- Level: Upper
- Area: 182 Square Feet
- Dimensions: 13 x 14
Bedroom
- Description: Large Room
- Level: Upper
- Area: 187 Square Feet
- Dimensions: 11 x 17
Bedroom
- Description: Built In Shelves
- Level: Upper
- Area: 150 Square Feet
- Dimensions: 10 x 15
Bedroom
- Level: Upper
- Area: 130 Square Feet
- Dimensions: 10 x 13
Bedroom
- Description: Basement
- Level: Basement
- Area: 100 Square Feet
- Dimensions: 10 x 10
Primary bathroom
- Level: Upper
Primary bathroom
- Level: Upper
Bathroom
- Level: Upper
Bathroom
- Level: Main
Dining room
- Description: Formal Dining Room With Hardwood Floors
- Level: Main
- Area: 165 Square Feet
- Dimensions: 11 x 15
Great room
- Description: Built In Media Wall
- Level: Basement
- Area: 169 Square Feet
- Dimensions: 13 x 13
Kitchen
- Description: Corian Counters, Large Bar, All Appliances Stay
- Level: Upper
- Area: 160 Square Feet
- Dimensions: 10 x 16
Laundry
- Description: Connected To Garage
- Level: Main
- Area: 50 Square Feet
- Dimensions: 5 x 10
Living room
- Description: Spacious And Open
- Level: Main
- Area: 360 Square Feet
- Dimensions: 15 x 24
Loft
- Description: Small Loft
- Level: Upper
- Area: 66 Square Feet
- Dimensions: 6 x 11
Heating
- Forced Air, Natural Gas
Cooling
- Central Air
Appliances
- Included: Dishwasher, Dryer, Microwave, Oven, Refrigerator, Washer, Water Purifier
Features
- Open Floorplan, Walk-In Closet(s)
- Flooring: Carpet, Tile, Wood
- Windows: Double Pane Windows
- Basement: Finished
- Number of fireplaces: 1
- Fireplace features: Outside
- Common walls with other units/homes: No Common Walls
Interior area
- Total structure area: 3,045
- Total interior livable area: 3,045 sqft
- Finished area above ground: 2,058
- Finished area below ground: 880
Property
Parking
- Total spaces: 2
- Parking features: Concrete
- Attached garage spaces: 2
Features
- Levels: Two
- Stories: 2
- Patio & porch: Deck
- Exterior features: Dog Run, Private Yard
- Has spa: Yes
- Spa features: Heated
- Fencing: Full
Lot
- Size: 5,662 sqft
- Features: Cul-De-Sac, Landscaped, Open Space, Sprinklers In Front, Sprinklers In Rear
Details
- Parcel number: R0141518
- Zoning: SFR
- Special conditions: Standard
Construction
Type & style
- Home type: SingleFamily
- Property subtype: Single Family Residence
Materials
- Frame
Condition
- Year built: 2004
Utilities & green energy
- Electric: 110V, 220 Volts
- Sewer: Public Sewer
- Water: Public
- Utilities for property: Electricity Connected, Natural Gas Available, Phone Available, Phone Connected
Community & neighborhood
Location
- Region: Brighton
- Subdivision: Brighton Crossing
HOA & financial
HOA
- Has HOA: Yes
- HOA fee: $287 quarterly
- Amenities included: Fitness Center, Park, Pool, Trail(s)
- Services included: Maintenance Grounds, Recycling, Snow Removal, Trash
- Association name: Brighton Crossings
- Association phone: 970-617-2462
Other
Other facts
- Listing terms: Cash,Conventional,FHA,VA Loan
- Ownership: Individual
- Road surface type: Paved
Price history
| Date | Event | Price |
|---|---|---|
| 9/4/2025 | Sold | $537,500+1.6%$177/sqft |
Source: | ||
| 7/17/2025 | Pending sale | $529,000$174/sqft |
Source: | ||
| 6/19/2025 | Price change | $529,000-3.6%$174/sqft |
Source: | ||
| 6/8/2025 | Price change | $549,000-2.7%$180/sqft |
Source: | ||
| 6/3/2025 | Price change | $564,000-1.1%$185/sqft |
Source: | ||
Public tax history
| Year | Property taxes | Tax assessment |
|---|---|---|
| 2025 | $5,874 -12.4% | $34,000 -14.1% |
| 2024 | $6,708 +30.1% | $39,580 |
| 2023 | $5,157 -0.1% | $39,580 +32.8% |
Find assessor info on the county website
Neighborhood: 80601
Nearby schools
GreatSchools rating
- 3/10Bromley East Charter SchoolGrades: PK-8Distance: 0.4 mi
- 2/10Overland Trail Middle SchoolGrades: 6-8Distance: 3.1 mi
- 5/10Brighton High SchoolGrades: 9-12Distance: 3.6 mi
Schools provided by the listing agent
- Elementary: Padilla
- Middle: Bromley East Charter
- High: Eagle Ridge Academy
- District: School District 27-J
Source: REcolorado. This data may not be complete. We recommend contacting the local school district to confirm school assignments for this home.
Get a cash offer in 3 minutes
Find out how much your home could sell for in as little as 3 minutes with a no-obligation cash offer.
Estimated market value
$532,400
Get a cash offer in 3 minutes
Find out how much your home could sell for in as little as 3 minutes with a no-obligation cash offer.
Estimated market value
$532,400


