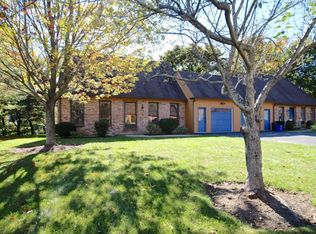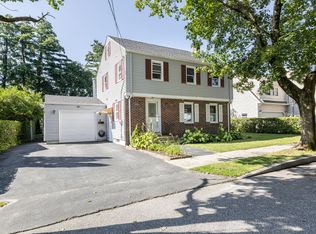Closed
$620,000
22 Anson Road, Portland, ME 04102
3beds
1,632sqft
Single Family Residence
Built in 1950
6,969.6 Square Feet Lot
$673,500 Zestimate®
$380/sqft
$3,051 Estimated rent
Home value
$673,500
$640,000 - $707,000
$3,051/mo
Zestimate® history
Loading...
Owner options
Explore your selling options
What's special
Charming, classic and comfortable home in the desirable Rosemont Neighborhood. 22 Anson is situated close to Downtown Portland but is nestled in a quiet location on a dead end, tree lined street. The layout of the home also can't be beat. There is direct access from the garage to a nice mudroom area perfect for the ever changing Maine weather. From the mudroom you can unload your groceries in the tastefully updated kitchen with granite countertops, a subway tile backsplash and recessed lighting. The dining room has a lovely built-in and a slider to the backyard deck, perfect for entertaining in the warmer months. Another feature that sets this home apart is a first floor bedroom with ensuite bathroom. It would be a perfect primary suite or guest room and makes first floor living a possibility. Rounding out the first floor is a large living room with a fireplace and hardwood floors. Upstairs there are two additional bedrooms and an office space with walk up access to an attic that's perfect for storage. The second floor bathroom has been updated with a large tiled shower and modern vanity. And if that wasn't enough, there is a bonus room in the basement that could be used in a myriad of different ways. And don't miss the newer, efficient Viessmann boiler while you are down there. A truly well rounded home in a great neighborhood!
Zillow last checked: 8 hours ago
Listing updated: September 27, 2024 at 07:34pm
Listed by:
Morrison Real Estate
Bought with:
Vitalius Real Estate Group, LLC
Source: Maine Listings,MLS#: 1575332
Facts & features
Interior
Bedrooms & bathrooms
- Bedrooms: 3
- Bathrooms: 2
- Full bathrooms: 2
Bedroom 1
- Level: First
Bedroom 2
- Level: Second
Bedroom 3
- Level: Second
Dining room
- Level: First
Kitchen
- Level: First
Living room
- Level: First
Office
- Level: Second
Heating
- Baseboard, Hot Water, Radiant
Cooling
- None
Appliances
- Included: Dishwasher, Dryer, Microwave, Electric Range, Refrigerator, Washer
Features
- Flooring: Tile, Wood
- Basement: Interior Entry,Finished,Full
- Number of fireplaces: 1
Interior area
- Total structure area: 1,632
- Total interior livable area: 1,632 sqft
- Finished area above ground: 1,482
- Finished area below ground: 150
Property
Parking
- Total spaces: 1
- Parking features: Paved, 1 - 4 Spaces, Off Street
- Attached garage spaces: 1
Lot
- Size: 6,969 sqft
- Features: Near Shopping, Near Turnpike/Interstate, Near Town, Neighborhood, Near Railroad, Level, Landscaped
Details
- Parcel number: PTLDM178BE011001
- Zoning: R3
Construction
Type & style
- Home type: SingleFamily
- Architectural style: Garrison
- Property subtype: Single Family Residence
Materials
- Wood Frame, Brick, Shingle Siding
- Roof: Shingle
Condition
- Year built: 1950
Utilities & green energy
- Electric: Circuit Breakers
- Sewer: Public Sewer
- Water: Public
Community & neighborhood
Location
- Region: Portland
Other
Other facts
- Road surface type: Paved
Price history
| Date | Event | Price |
|---|---|---|
| 11/9/2023 | Sold | $620,000+18.1%$380/sqft |
Source: | ||
| 10/25/2023 | Pending sale | $525,000$322/sqft |
Source: | ||
| 10/19/2023 | Listed for sale | $525,000$322/sqft |
Source: | ||
Public tax history
| Year | Property taxes | Tax assessment |
|---|---|---|
| 2024 | $5,915 | $410,500 |
| 2023 | $5,915 +5.9% | $410,500 |
| 2022 | $5,587 +14.3% | $410,500 +95.8% |
Find assessor info on the county website
Neighborhood: Rosemont
Nearby schools
GreatSchools rating
- 4/10Amanda C Rowe SchoolGrades: PK-5Distance: 1.5 mi
- 6/10Lincoln Middle SchoolGrades: 6-8Distance: 0.9 mi
- 2/10Deering High SchoolGrades: 9-12Distance: 0.6 mi

Get pre-qualified for a loan
At Zillow Home Loans, we can pre-qualify you in as little as 5 minutes with no impact to your credit score.An equal housing lender. NMLS #10287.
Sell for more on Zillow
Get a free Zillow Showcase℠ listing and you could sell for .
$673,500
2% more+ $13,470
With Zillow Showcase(estimated)
$686,970
