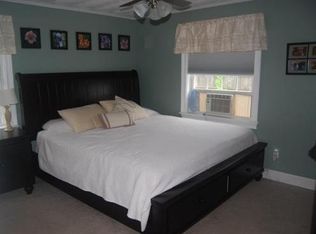Sold for $700,000
$700,000
22 Ansie Rd, Chelmsford, MA 01824
3beds
1,739sqft
Single Family Residence
Built in 1963
0.52 Acres Lot
$701,100 Zestimate®
$403/sqft
$3,644 Estimated rent
Home value
$701,100
$652,000 - $757,000
$3,644/mo
Zestimate® history
Loading...
Owner options
Explore your selling options
What's special
This beautifully updated ranch-style home is the one you have been waiting for. This inviting 3-bed, 1 full, & 2 half bath residence offers modern comfort and seamless single-level living on a spacious, level lot. Step into an open-concept interior featuring a gourmet kitchen with granite countertops, SS appliances, and a large island, perfect for entertaining. Adjacent to the kitchen, a cozy bonus sitting room provides a versatile space for relaxation, leading to a convenient half bath with laundry and direct access to the attached garage. The inviting living room with new sliding glass doors opening to a serene backyard and flows effortlessly into a dining space. The primary bedroom boasts ample closet space and an en-suite full bathroom, while two additional bedrooms offer flexibility for family, guests, or a home office. Outside, enjoy a well-maintained yard with a stone patio for relaxation, plus a shed for storage. Nestled in a sought-after neighborhood with numerous updates.
Zillow last checked: 8 hours ago
Listing updated: August 14, 2025 at 10:55am
Listed by:
Michael Page 978-390-1700,
LAER Realty Partners 978-226-3421
Bought with:
Haschig Homes Group
William Raveis R.E. & Home Services
Source: MLS PIN,MLS#: 73367623
Facts & features
Interior
Bedrooms & bathrooms
- Bedrooms: 3
- Bathrooms: 3
- Full bathrooms: 1
- 1/2 bathrooms: 2
- Main level bathrooms: 3
- Main level bedrooms: 3
Primary bedroom
- Features: Bathroom - Full, Closet, Flooring - Wall to Wall Carpet
- Level: Main,First
- Area: 229.71
- Dimensions: 18.5 x 12.42
Bedroom 2
- Features: Closet, Flooring - Wall to Wall Carpet, Recessed Lighting
- Level: Main,First
- Area: 137.38
- Dimensions: 13.08 x 10.5
Bedroom 3
- Features: Closet, Flooring - Wall to Wall Carpet
- Level: Main,First
- Area: 102.38
- Dimensions: 9.75 x 10.5
Primary bathroom
- Features: Yes
Bathroom 1
- Features: Bathroom - Full, Flooring - Stone/Ceramic Tile, Lighting - Overhead
- Level: Main,First
- Area: 47.02
- Dimensions: 9.25 x 5.08
Bathroom 2
- Features: Bathroom - Half, Lighting - Overhead
- Level: Main,First
- Area: 26.52
- Dimensions: 5.58 x 4.75
Bathroom 3
- Features: Bathroom - Half, Dryer Hookup - Gas, Washer Hookup, Lighting - Overhead
- Level: Main,First
- Area: 34.58
- Dimensions: 5 x 6.92
Dining room
- Features: Exterior Access, Open Floorplan, Lighting - Overhead
- Level: Main,First
- Area: 167.63
- Dimensions: 12.42 x 13.5
Family room
- Features: Bathroom - Half, Recessed Lighting
- Level: Main,First
- Area: 229.71
- Dimensions: 18.5 x 12.42
Kitchen
- Features: Dining Area, Countertops - Stone/Granite/Solid, Open Floorplan, Recessed Lighting, Peninsula, Lighting - Pendant, Lighting - Overhead, Crown Molding
- Level: Main,First
- Area: 166.78
- Dimensions: 13.17 x 12.67
Living room
- Features: Exterior Access, Slider, Lighting - Pendant
- Level: Main,First
- Area: 234.31
- Dimensions: 20.08 x 11.67
Heating
- Radiant, Natural Gas, Ductless
Cooling
- Heat Pump, Ductless
Appliances
- Included: Gas Water Heater, Range, Dishwasher, Microwave, Refrigerator, Washer, Dryer
- Laundry: First Floor
Features
- Internet Available - Unknown
- Flooring: Tile, Carpet, Wood Laminate
- Doors: Storm Door(s)
- Has basement: No
- Has fireplace: No
Interior area
- Total structure area: 1,739
- Total interior livable area: 1,739 sqft
- Finished area above ground: 1,739
Property
Parking
- Total spaces: 5
- Parking features: Attached, Paved Drive, Off Street, Paved
- Attached garage spaces: 1
- Uncovered spaces: 4
Features
- Patio & porch: Patio
- Exterior features: Patio
- Fencing: Fenced/Enclosed
Lot
- Size: 0.52 Acres
- Features: Cleared, Gentle Sloping, Level
Details
- Parcel number: M:0105 B:0387 L:4,3910127
- Zoning: RB
Construction
Type & style
- Home type: SingleFamily
- Architectural style: Ranch
- Property subtype: Single Family Residence
Materials
- Frame
- Foundation: Concrete Perimeter
- Roof: Shingle
Condition
- Year built: 1963
Utilities & green energy
- Electric: 200+ Amp Service
- Sewer: Public Sewer
- Water: Public
- Utilities for property: for Electric Range
Community & neighborhood
Community
- Community features: Public Transportation, Shopping, Park, Walk/Jog Trails, Bike Path, Conservation Area, Highway Access, House of Worship
Location
- Region: Chelmsford
Price history
| Date | Event | Price |
|---|---|---|
| 6/20/2025 | Sold | $700,000+0%$403/sqft |
Source: MLS PIN #73367623 Report a problem | ||
| 5/12/2025 | Contingent | $699,900$402/sqft |
Source: MLS PIN #73367623 Report a problem | ||
| 5/1/2025 | Listed for sale | $699,900+414.6%$402/sqft |
Source: MLS PIN #73367623 Report a problem | ||
| 4/23/1992 | Sold | $136,000$78/sqft |
Source: Public Record Report a problem | ||
Public tax history
| Year | Property taxes | Tax assessment |
|---|---|---|
| 2025 | $7,464 +3% | $537,000 +0.9% |
| 2024 | $7,247 +0.3% | $532,100 +5.8% |
| 2023 | $7,224 +2.7% | $502,700 +12.7% |
Find assessor info on the county website
Neighborhood: Robert's Ranches
Nearby schools
GreatSchools rating
- 6/10South Row Elementary SchoolGrades: K-4Distance: 0.6 mi
- 7/10Mccarthy Middle SchoolGrades: 5-8Distance: 2.9 mi
- 8/10Chelmsford High SchoolGrades: 9-12Distance: 3.3 mi
Schools provided by the listing agent
- Elementary: South Row
- Middle: Mccarthy
- High: Chelmsford
Source: MLS PIN. This data may not be complete. We recommend contacting the local school district to confirm school assignments for this home.
Get a cash offer in 3 minutes
Find out how much your home could sell for in as little as 3 minutes with a no-obligation cash offer.
Estimated market value$701,100
Get a cash offer in 3 minutes
Find out how much your home could sell for in as little as 3 minutes with a no-obligation cash offer.
Estimated market value
$701,100
