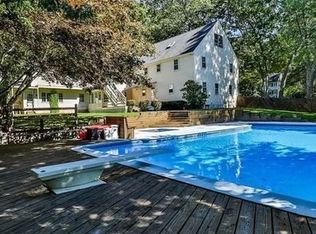New England living at its finest! Immaculate COLONIAL situated on 2.21 PRIVATE acres in the delightful Shaker Hills neighborhood with trail access to Holy Hill CONSERVATION land! EXCEPTIONAL OPEN FLOOR PLAN features large eat-in kitchen with elegant cabinets and quartz countertops open to a sun-splashed family room with lovely built-ins and cozy WOOD STOVE. Enjoy summer drinks on the deck and appreciate the idyllic views of this fabulous backyard perfect for exploring and gardening enthusiasts and complete with shed, playset & tree house. Other highlights include HUGE master bedroom with oversized closets and en-suite bath, CUSTOM built mudroom off the 2 CAR garage, HOME OFFICE, Great BONUS space in the lower level, large enough for a workspace, play area and gym, first floor laundry, HARDIEPLANK siding and state-of-the-art heating system. Conveniently located to RT.2, GOLF course, Bare Hill Pond and TOP-RATED schools. You will fall in LOVE with this home!
This property is off market, which means it's not currently listed for sale or rent on Zillow. This may be different from what's available on other websites or public sources.
