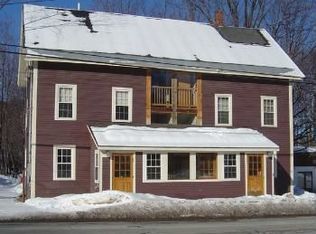Closed
Listed by:
Elissa Scully,
Mary W. Davis Realtor & Assoc., Inc. Off:802-228-8811
Bought with: Mary W. Davis Realtor & Assoc., Inc.
$260,000
22 Andover Street, Ludlow, VT 05149
3beds
1,546sqft
Farm
Built in 1900
9,148 Square Feet Lot
$264,600 Zestimate®
$168/sqft
$3,980 Estimated rent
Home value
$264,600
$214,000 - $328,000
$3,980/mo
Zestimate® history
Loading...
Owner options
Explore your selling options
What's special
Enjoy this cozy village home on town water/sewer within walking distance to the Okemo shuttle, shops, restaurants and all that the village of Ludlow has to offer! This 3-bedroom home is a 2-level farmhouse style charmer. The main level has an eat-in kitchen with a pantry, dining room, living room, full bathroom and a bedroom. The upper level has 2 bedrooms with a 1/2 bath along with storage space. The attached barn provides potential additional storage. Make this village home your own with personal touches and furnishings.
Zillow last checked: 8 hours ago
Listing updated: September 26, 2025 at 10:21am
Listed by:
Elissa Scully,
Mary W. Davis Realtor & Assoc., Inc. Off:802-228-8811
Bought with:
Elissa Scully
Mary W. Davis Realtor & Assoc., Inc.
Source: PrimeMLS,MLS#: 5031136
Facts & features
Interior
Bedrooms & bathrooms
- Bedrooms: 3
- Bathrooms: 2
- Full bathrooms: 1
- 1/2 bathrooms: 1
Heating
- Electric, Forced Air
Cooling
- None
Appliances
- Included: Dishwasher, Dryer, Refrigerator, Washer, Electric Stove, Water Heater
- Laundry: Laundry Hook-ups
Features
- Dining Area, Living/Dining, Indoor Storage
- Flooring: Carpet, Tile, Vinyl, Wood
- Basement: Interior Stairs,Unfinished,Interior Access,Interior Entry
Interior area
- Total structure area: 3,514
- Total interior livable area: 1,546 sqft
- Finished area above ground: 1,546
- Finished area below ground: 0
Property
Parking
- Total spaces: 5
- Parking features: Gravel, Driveway, On Site, Parking Spaces 5, Unpaved
- Has uncovered spaces: Yes
Features
- Levels: Two,Multi-Level
- Stories: 2
- Patio & porch: Covered Porch
- Frontage length: Road frontage: 65
Lot
- Size: 9,148 sqft
- Features: Interior Lot, Level, Sidewalks, Ski Area, Street Lights, In Town, Near Shopping, Near Skiing, Neighborhood, Near School(s)
Details
- Parcel number: 36311210407
- Zoning description: Res
Construction
Type & style
- Home type: SingleFamily
- Architectural style: Colonial,New Englander
- Property subtype: Farm
Materials
- Clapboard Exterior, Wood Exterior
- Foundation: Other
- Roof: Metal
Condition
- New construction: No
- Year built: 1900
Utilities & green energy
- Electric: Circuit Breakers
- Sewer: Public Sewer
- Utilities for property: Cable Available
Community & neighborhood
Security
- Security features: Carbon Monoxide Detector(s), Smoke Detector(s)
Location
- Region: Ludlow
Price history
| Date | Event | Price |
|---|---|---|
| 9/26/2025 | Sold | $260,000-13%$168/sqft |
Source: | ||
| 7/25/2025 | Price change | $299,000-8%$193/sqft |
Source: | ||
| 5/7/2025 | Price change | $325,000-5.8%$210/sqft |
Source: | ||
| 3/5/2025 | Listed for sale | $345,000+1053.8%$223/sqft |
Source: | ||
| 5/17/2008 | Listing removed | $29,900$19/sqft |
Source: Coldwell Banker** #2504504 Report a problem | ||
Public tax history
| Year | Property taxes | Tax assessment |
|---|---|---|
| 2024 | -- | $143,500 |
| 2023 | -- | $143,500 |
| 2022 | -- | $143,500 |
Find assessor info on the county website
Neighborhood: 05149
Nearby schools
GreatSchools rating
- 7/10Ludlow Elementary SchoolGrades: PK-6Distance: 0.8 mi
- 7/10Green Mountain Uhsd #35Grades: 7-12Distance: 11.5 mi
Get pre-qualified for a loan
At Zillow Home Loans, we can pre-qualify you in as little as 5 minutes with no impact to your credit score.An equal housing lender. NMLS #10287.
