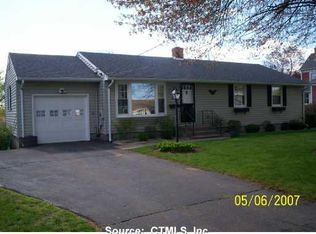Sold for $285,000 on 01/29/24
$285,000
22 Andover Road, East Hartford, CT 06108
3beds
1,905sqft
Single Family Residence
Built in 1966
0.42 Acres Lot
$354,600 Zestimate®
$150/sqft
$2,732 Estimated rent
Home value
$354,600
$337,000 - $376,000
$2,732/mo
Zestimate® history
Loading...
Owner options
Explore your selling options
What's special
We love the lot and convenient location of this well cared for home. Step onto the main level and you're greeted with a generous living and dining room combination that receives lots of natural light. Imagine making this house your home and cozying up next to the fireplace during the holidays. The kitchen rounds out the upper level and is spacious enough for a breakfast nook. It also has access to the sunroom. Down the hallway you'll find the laundry room, full bath, two generous bedrooms, and the master bedroom with half bath. The lower level also features a fireplace and a walkout to the backyard. There are lots of possibilities with the additional finished living area in the lower level. The back yard is level, has a shed, and is partially fenced. Come take a look and make this house your home.
Zillow last checked: 8 hours ago
Listing updated: February 05, 2024 at 07:52am
Listed by:
Will Gonzalez 203-868-1716,
iVision Real Estate 203-871-1068
Bought with:
Doug J. Hagen, RES.0815180
KW Legacy Partners
Source: Smart MLS,MLS#: 170610997
Facts & features
Interior
Bedrooms & bathrooms
- Bedrooms: 3
- Bathrooms: 2
- Full bathrooms: 1
- 1/2 bathrooms: 1
Bedroom
- Features: Half Bath, Hardwood Floor
- Level: Main
Bedroom
- Features: Hardwood Floor
- Level: Main
Bedroom
- Features: Hardwood Floor
- Level: Main
Bathroom
- Features: Tile Floor
- Level: Main
Dining room
- Features: Hardwood Floor
- Level: Main
Family room
- Features: Fireplace, Wall/Wall Carpet
- Level: Lower
Kitchen
- Features: Tile Floor
- Level: Main
Living room
- Features: Combination Liv/Din Rm, Fireplace, Hardwood Floor
- Level: Main
Other
- Level: Main
Heating
- Baseboard, Natural Gas
Cooling
- Ceiling Fan(s)
Appliances
- Included: Gas Range, Microwave, Refrigerator, Dishwasher, Gas Water Heater
- Laundry: Upper Level
Features
- Basement: Partial,Heated,Liveable Space
- Attic: Crawl Space
- Number of fireplaces: 1
Interior area
- Total structure area: 1,905
- Total interior livable area: 1,905 sqft
- Finished area above ground: 1,345
- Finished area below ground: 560
Property
Parking
- Total spaces: 4
- Parking features: Attached, Private, Paved
- Attached garage spaces: 2
- Has uncovered spaces: Yes
Features
- Patio & porch: Deck
- Exterior features: Rain Gutters, Lighting
Lot
- Size: 0.42 Acres
- Features: Rear Lot, Cleared, Level
Details
- Additional structures: Shed(s)
- Parcel number: 2281683
- Zoning: R-2
Construction
Type & style
- Home type: SingleFamily
- Architectural style: Ranch
- Property subtype: Single Family Residence
Materials
- Wood Siding
- Foundation: Concrete Perimeter, Raised
- Roof: Asphalt
Condition
- New construction: No
- Year built: 1966
Utilities & green energy
- Sewer: Public Sewer
- Water: Public
Community & neighborhood
Community
- Community features: Golf, Park
Location
- Region: East Hartford
Price history
| Date | Event | Price |
|---|---|---|
| 1/29/2024 | Sold | $285,000+4%$150/sqft |
Source: | ||
| 12/10/2023 | Pending sale | $274,000$144/sqft |
Source: | ||
| 11/27/2023 | Listed for sale | $274,000-16.9%$144/sqft |
Source: | ||
| 9/7/2023 | Listing removed | -- |
Source: | ||
| 5/28/2023 | Listed for sale | $329,900+52%$173/sqft |
Source: | ||
Public tax history
| Year | Property taxes | Tax assessment |
|---|---|---|
| 2025 | $7,751 +4.3% | $168,860 |
| 2024 | $7,430 +3.4% | $168,860 |
| 2023 | $7,183 +3.8% | $168,860 |
Find assessor info on the county website
Neighborhood: 06108
Nearby schools
GreatSchools rating
- 6/10Dr. John A. Langford SchoolGrades: K-5Distance: 0.5 mi
- 4/10East Hartford Middle SchoolGrades: 6-8Distance: 1.3 mi
- 2/10East Hartford High SchoolGrades: 9-12Distance: 3.1 mi

Get pre-qualified for a loan
At Zillow Home Loans, we can pre-qualify you in as little as 5 minutes with no impact to your credit score.An equal housing lender. NMLS #10287.
Sell for more on Zillow
Get a free Zillow Showcase℠ listing and you could sell for .
$354,600
2% more+ $7,092
With Zillow Showcase(estimated)
$361,692