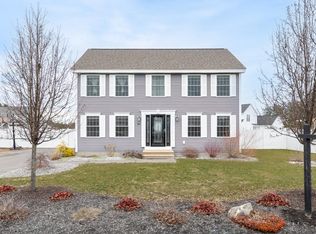This gorgeous Energy Efficient Colonial has everything you need! Gorgeously Landscaped yard, with patio for great entertaining. Remodeled Professional Kitchen with Granite, soft closed drawers, wine fridge, Gas Range. Wainscoting Dining Room with Wood Floors, Open Floor Plan Family, Dining, and Kitchen with Gas Fireplace. Central Air. Master Suite with vaulted ceilings, walk in closet, and updated double sink master bath. Updated Baths, New Carpet on stairs and hallway. 2nd Floor Laundry. Invisible pet fence. All situated in a great Neighborhood with Natural Gas, City Water, Sewer, Sidewalks, Underground Utilities and old fashioned lampposts. Better than New! Showings start immediately! Easy to show.
This property is off market, which means it's not currently listed for sale or rent on Zillow. This may be different from what's available on other websites or public sources.

