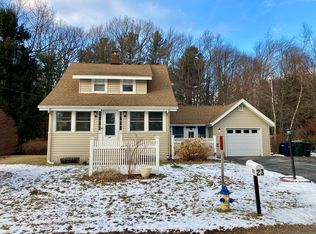BACK ON MARKET!!! Buyers financing fell through, impeccable home inspection!!! Come see this renovated cape style home on dead end street near all conveniences, shopping, highway access. Larger level lot including detached 2 car garage with loft. This home was just been tastefully renovated throughout with custom full bath, gleaming hardwoods, upgraded ceramic tiles in baths with custom flooring in kitchen, brand new stainless steel appliances, roof and interior plastered and painted.
This property is off market, which means it's not currently listed for sale or rent on Zillow. This may be different from what's available on other websites or public sources.
