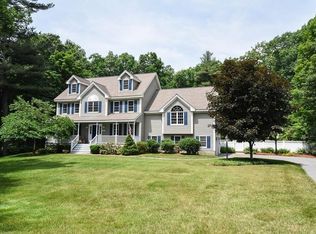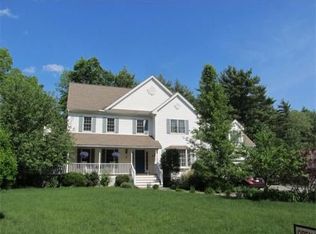Sold for $1,290,000 on 06/27/24
$1,290,000
22 Allens Trl, Groton, MA 01450
4beds
3,200sqft
Single Family Residence
Built in 2024
0.96 Acres Lot
$1,330,900 Zestimate®
$403/sqft
$4,911 Estimated rent
Home value
$1,330,900
$1.22M - $1.45M
$4,911/mo
Zestimate® history
Loading...
Owner options
Explore your selling options
What's special
Luxurious New Construction Home in Groton, MA: Discover Your Dream Home Today! Unveiling an extraordinary opportunity to own a newly constructed masterpiece in the charming town of Groton, Massachusetts. Crafted by the esteemed Twin Valley Homes, renowned for their bespoke creations, this magnificent residence epitomizes elegance, sophistication, and comfort. Spread across 8 rooms, including 4 bedrooms and 3.5 bathrooms, this home offers abundant space for your family to flourish. Revel in the opulence of hardwood flooring gracing the first floor, complemented by granite countertops and premium kitchen cabinetry, setting a new standard for luxury living. The expansive family room, crowned by a central fireplace, serves as the perfect venue for intimate gatherings or lively soirées with friends and family. Park your vehicles effortlessly in the two-car garage situated beneath the home, while the meticulously landscaped surroundings exude timeless elegance. A 10x20 shed included.
Zillow last checked: 8 hours ago
Listing updated: June 28, 2024 at 06:35am
Listed by:
Apple Country Team 978-289-0500,
Keller Williams Realty North Central 978-840-9000,
Daniel M. Loring 978-289-0500
Bought with:
James Holyoak
Bridge Realty
Source: MLS PIN,MLS#: 73211754
Facts & features
Interior
Bedrooms & bathrooms
- Bedrooms: 4
- Bathrooms: 4
- Full bathrooms: 3
- 1/2 bathrooms: 1
- Main level bathrooms: 1
Primary bedroom
- Features: Bathroom - Full, Coffered Ceiling(s), Walk-In Closet(s), Flooring - Wall to Wall Carpet
- Level: Second
- Area: 217.6
- Dimensions: 12.8 x 17
Bedroom 2
- Features: Closet, Flooring - Wall to Wall Carpet
- Level: Second
- Area: 201.24
- Dimensions: 12.9 x 15.6
Bedroom 3
- Features: Closet, Flooring - Wall to Wall Carpet
- Level: Second
- Area: 147.4
- Dimensions: 11 x 13.4
Bedroom 4
- Features: Closet, Flooring - Wall to Wall Carpet
- Level: Third
- Area: 1402.44
- Dimensions: 12.4 x 113.1
Primary bathroom
- Features: Yes
Bathroom 1
- Features: Bathroom - Half, Closet - Linen, Flooring - Stone/Ceramic Tile
- Level: Main,First
- Area: 90.24
- Dimensions: 9.4 x 9.6
Bathroom 2
- Features: Bathroom - Full, Bathroom - Double Vanity/Sink, Bathroom - Tiled With Tub & Shower, Closet - Linen, Flooring - Stone/Ceramic Tile, Countertops - Stone/Granite/Solid
- Level: Second
- Area: 81
- Dimensions: 9 x 9
Bathroom 3
- Features: Bathroom - Full, Bathroom - Double Vanity/Sink, Bathroom - With Shower Stall, Flooring - Stone/Ceramic Tile, Countertops - Stone/Granite/Solid
- Level: Second
- Area: 81
- Dimensions: 9 x 9
Family room
- Features: Flooring - Hardwood
- Level: First
- Area: 638.4
- Dimensions: 24 x 26.6
Kitchen
- Features: Flooring - Hardwood, Dining Area, Pantry, Countertops - Stone/Granite/Solid, Kitchen Island, Recessed Lighting, Slider, Stainless Steel Appliances
- Level: Main,First
- Area: 348.4
- Dimensions: 13.4 x 26
Office
- Features: Flooring - Hardwood
- Level: First
- Area: 171.52
- Dimensions: 12.8 x 13.4
Heating
- Forced Air, Propane
Cooling
- Central Air
Appliances
- Laundry: Flooring - Stone/Ceramic Tile, Electric Dryer Hookup, Washer Hookup, First Floor
Features
- Closet, Bathroom - Full, Bathroom - Tiled With Tub & Shower, Countertops - Stone/Granite/Solid, Entrance Foyer, Mud Room, Bathroom, Home Office
- Flooring: Tile, Hardwood, Flooring - Hardwood, Flooring - Stone/Ceramic Tile
- Doors: Insulated Doors
- Windows: Insulated Windows
- Basement: Full
- Number of fireplaces: 1
- Fireplace features: Family Room
Interior area
- Total structure area: 3,200
- Total interior livable area: 3,200 sqft
Property
Parking
- Total spaces: 6
- Parking features: Attached, Paved Drive, Off Street
- Attached garage spaces: 2
- Uncovered spaces: 4
Accessibility
- Accessibility features: No
Features
- Patio & porch: Porch, Deck - Composite
- Exterior features: Porch, Deck - Composite, Professional Landscaping
Lot
- Size: 0.96 Acres
- Features: Wooded
Details
- Parcel number: M:126 B:32 L:,4014358
- Zoning: RA
Construction
Type & style
- Home type: SingleFamily
- Architectural style: Colonial
- Property subtype: Single Family Residence
Materials
- Frame
- Foundation: Concrete Perimeter
- Roof: Shingle
Condition
- Year built: 2024
Details
- Warranty included: Yes
Utilities & green energy
- Electric: 220 Volts, 200+ Amp Service
- Sewer: Private Sewer
- Water: Public
- Utilities for property: for Gas Range, for Electric Dryer, Washer Hookup, Icemaker Connection
Community & neighborhood
Community
- Community features: Shopping, Park, Walk/Jog Trails, Stable(s), Golf, Medical Facility, Bike Path, Conservation Area, House of Worship, Private School, Public School
Location
- Region: Groton
Price history
| Date | Event | Price |
|---|---|---|
| 6/27/2024 | Sold | $1,290,000+3.2%$403/sqft |
Source: MLS PIN #73211754 | ||
| 4/11/2024 | Contingent | $1,250,000$391/sqft |
Source: MLS PIN #73211754 | ||
| 3/13/2024 | Listed for sale | $1,250,000+212.5%$391/sqft |
Source: MLS PIN #73211754 | ||
| 1/19/2024 | Sold | $400,000-5.9%$125/sqft |
Source: MLS PIN #73176397 | ||
| 12/17/2023 | Contingent | $425,000$133/sqft |
Source: MLS PIN #73176397 | ||
Public tax history
| Year | Property taxes | Tax assessment |
|---|---|---|
| 2025 | $13,910 +206.9% | $912,100 +203.6% |
| 2024 | $4,533 -59.5% | $300,400 -58% |
| 2023 | $11,195 +6.3% | $715,800 +16.8% |
Find assessor info on the county website
Neighborhood: 01450
Nearby schools
GreatSchools rating
- 6/10Florence Roche SchoolGrades: K-4Distance: 2.6 mi
- 6/10Groton Dunstable Regional Middle SchoolGrades: 5-8Distance: 2.7 mi
- 10/10Groton-Dunstable Regional High SchoolGrades: 9-12Distance: 2.8 mi
Schools provided by the listing agent
- Elementary: Groton
- Middle: Groton
- High: Groton
Source: MLS PIN. This data may not be complete. We recommend contacting the local school district to confirm school assignments for this home.
Get a cash offer in 3 minutes
Find out how much your home could sell for in as little as 3 minutes with a no-obligation cash offer.
Estimated market value
$1,330,900
Get a cash offer in 3 minutes
Find out how much your home could sell for in as little as 3 minutes with a no-obligation cash offer.
Estimated market value
$1,330,900

