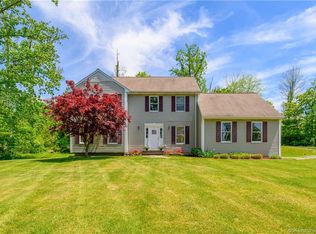Sold for $700,000 on 06/29/23
$700,000
22 Allen Road, Brookfield, CT 06804
4beds
2,730sqft
Single Family Residence
Built in 2002
1.29 Acres Lot
$776,300 Zestimate®
$256/sqft
$5,605 Estimated rent
Home value
$776,300
$737,000 - $815,000
$5,605/mo
Zestimate® history
Loading...
Owner options
Explore your selling options
What's special
Stunning Quality Built in 2002, this Classic Colonial hosts 4 bedrooms, 2.5 baths and a 2 car garage nicely situated at the end of a quiet cul-de-sac street. Special features include gleaming hardwood floors throughout, a spacious open floor plan, newly updated kitchen and baths. Enjoy the sprawling maintenance free composite dual-level deck backed by woods. Gourmet eat in kitchen features Quartz counters and a waterfall center island, stainless steel appliances, gas cooktop, glass in-laid cabinets and casual dining area with sliders to back deck. Generous open living room is complete with gas corner fireplace. Sun drenched formal dining room is perfect for entertaining guests. Spacious front office, large laundry room, half bath and attached garage complete the main level. White spindle staircase in the beautiful open foyer leads to the upper level which features the primary bedroom boasting an organized walk-in closet, updated oversized full bath with double sinks. Three additional bedrooms complete with ample closet space and updated full bath complete the upper level. Huge unfinished lower level with walk-out is perfect for storage or can be finished for more sq ftge if desired. Extra features include Central AC, Efficient oil heat, playscape, generator hook up, expansive paved driveway perfect for additional parking. Fantastic location in Brookfield located minutes from Candlewood Lake, Brookfield town center, Federal Rd, shopping, dining and an easy NY commute location
Zillow last checked: 8 hours ago
Listing updated: July 09, 2024 at 08:18pm
Listed by:
Lorraine Amaral 203-702-3917,
William Pitt Sotheby's Int'l 203-796-7700
Bought with:
Rudy Marciano, REB.0794781
Keller Williams Realty
Source: Smart MLS,MLS#: 170569565
Facts & features
Interior
Bedrooms & bathrooms
- Bedrooms: 4
- Bathrooms: 3
- Full bathrooms: 2
- 1/2 bathrooms: 1
Primary bedroom
- Features: Full Bath, Hardwood Floor, Walk-In Closet(s)
- Level: Upper
- Area: 241.08 Square Feet
- Dimensions: 14.7 x 16.4
Bedroom
- Features: Hardwood Floor
- Level: Upper
- Area: 192.21 Square Feet
- Dimensions: 12.9 x 14.9
Bedroom
- Features: Hardwood Floor
- Level: Upper
- Area: 170.43 Square Feet
- Dimensions: 13 x 13.11
Bedroom
- Features: Hardwood Floor
- Level: Upper
- Area: 154.78 Square Feet
- Dimensions: 10.9 x 14.2
Dining room
- Features: Dining Area, Hardwood Floor
- Level: Main
- Area: 170.43 Square Feet
- Dimensions: 13 x 13.11
Kitchen
- Features: Balcony/Deck, Breakfast Bar, Dining Area, Hardwood Floor, Quartz Counters, Sliders
- Level: Main
- Area: 425.04 Square Feet
- Dimensions: 16.1 x 26.4
Living room
- Features: Ceiling Fan(s), Fireplace, Gas Log Fireplace, Hardwood Floor
- Level: Main
- Area: 236.67 Square Feet
- Dimensions: 14.7 x 16.1
Office
- Features: Hardwood Floor
- Level: Main
- Area: 191.1 Square Feet
- Dimensions: 13 x 14.7
Other
- Features: Hardwood Floor
- Level: Main
- Area: 200.22 Square Feet
- Dimensions: 14.2 x 14.1
Heating
- Forced Air, Zoned, Oil
Cooling
- Ceiling Fan(s), Central Air
Appliances
- Included: Gas Cooktop, Electric Range, Microwave, Refrigerator, Dishwasher, Washer, Dryer, Water Heater
- Laundry: Main Level
Features
- Wired for Data, Open Floorplan, Entrance Foyer
- Windows: Thermopane Windows
- Basement: Full,Unfinished,Interior Entry,Walk-Out Access,Storage Space
- Attic: Pull Down Stairs,Storage
- Number of fireplaces: 1
Interior area
- Total structure area: 2,730
- Total interior livable area: 2,730 sqft
- Finished area above ground: 2,730
Property
Parking
- Total spaces: 2
- Parking features: Attached, Paved, Driveway, Garage Door Opener, Private, Asphalt
- Attached garage spaces: 2
- Has uncovered spaces: Yes
Features
- Patio & porch: Deck
- Exterior features: Rain Gutters, Lighting
Lot
- Size: 1.29 Acres
- Features: Cul-De-Sac, Dry, Level, Few Trees, Sloped
Details
- Parcel number: 60199
- Zoning: MC
- Other equipment: Generator Ready
Construction
Type & style
- Home type: SingleFamily
- Architectural style: Colonial,Contemporary
- Property subtype: Single Family Residence
Materials
- Vinyl Siding
- Foundation: Concrete Perimeter
- Roof: Asphalt
Condition
- New construction: No
- Year built: 2002
Utilities & green energy
- Sewer: Septic Tank
- Water: Well
Green energy
- Energy efficient items: Thermostat, Windows
Community & neighborhood
Community
- Community features: Basketball Court, Golf, Health Club, Lake, Library, Park, Private Rec Facilities, Shopping/Mall
Location
- Region: Brookfield
- Subdivision: Boulder Ridge
Price history
| Date | Event | Price |
|---|---|---|
| 6/29/2023 | Sold | $700,000+12.2%$256/sqft |
Source: | ||
| 6/2/2023 | Contingent | $624,000$229/sqft |
Source: | ||
| 5/17/2023 | Listed for sale | $624,000+29.2%$229/sqft |
Source: | ||
| 12/9/2008 | Sold | $483,100-7.1%$177/sqft |
Source: | ||
| 10/19/2008 | Price change | $519,900-2.8%$190/sqft |
Source: Prudential Connecticut Realty #98389139 Report a problem | ||
Public tax history
| Year | Property taxes | Tax assessment |
|---|---|---|
| 2025 | $10,883 +3.7% | $376,180 |
| 2024 | $10,495 +4.7% | $376,180 +0.8% |
| 2023 | $10,024 +3.8% | $373,190 |
Find assessor info on the county website
Neighborhood: 06804
Nearby schools
GreatSchools rating
- 6/10Candlewood Lake Elementary SchoolGrades: K-5Distance: 2 mi
- 7/10Whisconier Middle SchoolGrades: 6-8Distance: 3.7 mi
- 8/10Brookfield High SchoolGrades: 9-12Distance: 2.1 mi
Schools provided by the listing agent
- High: Brookfield
Source: Smart MLS. This data may not be complete. We recommend contacting the local school district to confirm school assignments for this home.

Get pre-qualified for a loan
At Zillow Home Loans, we can pre-qualify you in as little as 5 minutes with no impact to your credit score.An equal housing lender. NMLS #10287.
Sell for more on Zillow
Get a free Zillow Showcase℠ listing and you could sell for .
$776,300
2% more+ $15,526
With Zillow Showcase(estimated)
$791,826