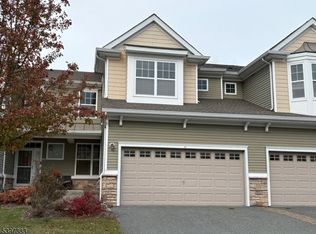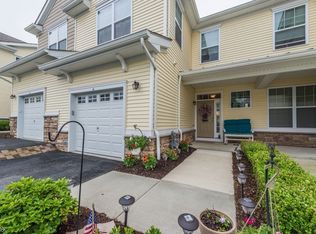
Closed
$550,000
22 Alexanders Rd, Allamuchy Twp., NJ 07840
3beds
3baths
--sqft
Single Family Residence
Built in 2014
-- sqft lot
$557,600 Zestimate®
$--/sqft
$3,392 Estimated rent
Home value
$557,600
$519,000 - $602,000
$3,392/mo
Zestimate® history
Loading...
Owner options
Explore your selling options
What's special
Zillow last checked: 8 hours ago
Listing updated: July 22, 2025 at 04:43pm
Listed by:
Scott Hartman 609-216-7035,
Redfin Corporation
Bought with:
Antoinette Depiano
Keller Williams Metropolitan
Source: GSMLS,MLS#: 3948748
Price history
| Date | Event | Price |
|---|---|---|
| 7/22/2025 | Sold | $550,000 |
Source: | ||
| 5/29/2025 | Pending sale | $550,000 |
Source: | ||
| 5/14/2025 | Listed for sale | $550,000 |
Source: | ||
| 4/1/2025 | Listing removed | $550,000 |
Source: | ||
| 3/7/2025 | Listed for sale | $550,000+47.8% |
Source: | ||
Public tax history
| Year | Property taxes | Tax assessment |
|---|---|---|
| 2025 | $10,442 | $325,300 |
| 2024 | $10,442 -11.6% | $325,300 |
| 2023 | $11,812 +6.1% | $325,300 |
Find assessor info on the county website
Neighborhood: 07840
Nearby schools
GreatSchools rating
- NAMountain Villa SchoolGrades: PK-2Distance: 2 mi
- 6/10Allamuchy Township Elementary SchoolGrades: 3-8Distance: 2.4 mi
Get a cash offer in 3 minutes
Find out how much your home could sell for in as little as 3 minutes with a no-obligation cash offer.
Estimated market value$557,600
Get a cash offer in 3 minutes
Find out how much your home could sell for in as little as 3 minutes with a no-obligation cash offer.
Estimated market value
$557,600
