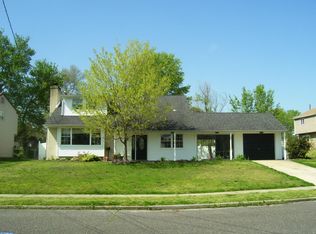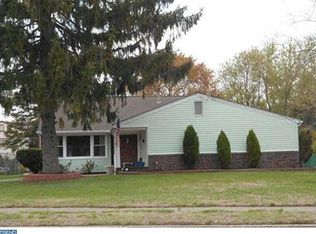Seller offering $5,000. towards closing ****You can stop your search right here**** This TURNKEY home is ready for you! 3 Large bedrooms 1 Full bathroom and 1 Half bathroom. This home boasts many upgrades. Newer AC, Newer Heater, New back deck. Freshly painted office/playroom or even possible quest bedroom. There is a huge den that has a walk out to your outdoor living space. The kitchen is bright and spacious, features a glass slider to the back porch, where you will find a natural gas grill. THIS IS A MUST SEE! Won't last long and is priced to move.
This property is off market, which means it's not currently listed for sale or rent on Zillow. This may be different from what's available on other websites or public sources.

