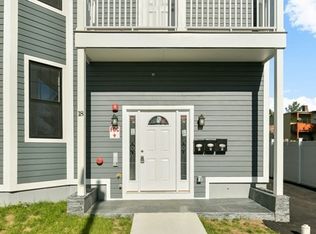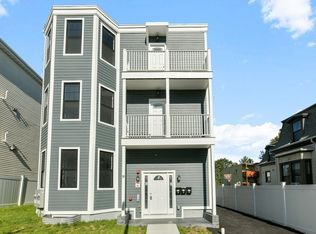MARVELOUS MANSARD IN ROXBURY NEAR DUDLEY! Group Showings: Thu 8/20 Noon-1pm, Fri 8/21 2-3pm, Sat 8/22 12-1pm There are over 160 single family homes for sale in Boston...fewer than 20 are $550,000 or less and this one is the best of the bunch! Over 2000sqft of living space over two levels. Four Bedrooms, office/den, living room, dining room, eat in kitchen, two full baths plus period detail including old fireplace and coffin ledges. Lots of off street parking and large back yard. 0.2 Miles to Upham Corner Commuter Rail Stop (10 Minutes to South Station!)...Half a mile to Dudley Square...Less than a mile to South Bay Shopping Centre...One Mile to JFK UMass Red Line. Oh, and by the way, next door is also for sale (72710360) which is a 5000sqft lot. BOTH PROPERTIES ARE IN 3F-4000...BOTH PROPERTIES COMBINED ARE 12,200sqft! FANTASTIC OPPORTUNITY FOR INVESTOR/BUILDER! Buyer to do their own due diligence. SHOWINGS BY APPOINTMENT ONLY. MASKS AND GLOVES REQUIRED
This property is off market, which means it's not currently listed for sale or rent on Zillow. This may be different from what's available on other websites or public sources.

