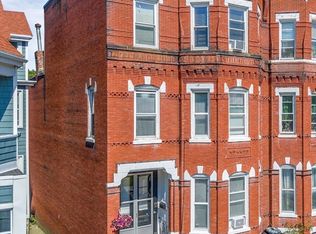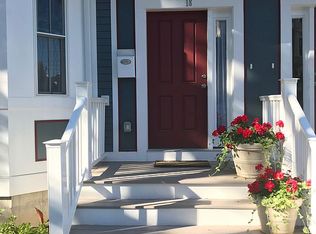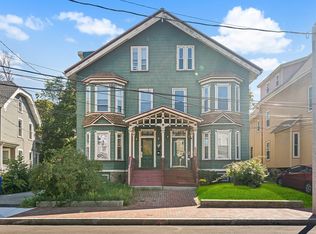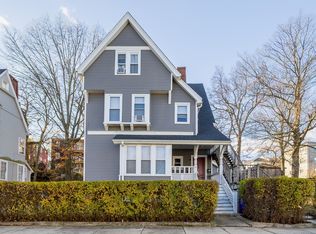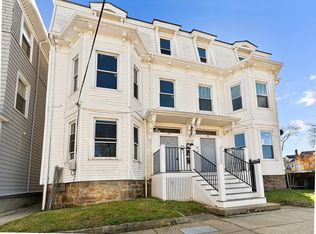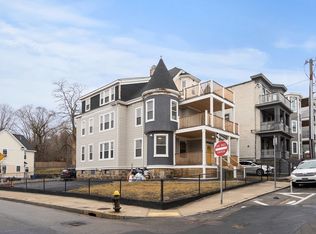This exceptional two-family home presents a perfect opportunity for investors or those seeking a comfortable setup for multi-generational living. The property offers great potential for expansion with a full walkout basement and a rare, oversized detached two-car garage. Located on a quiet side street in the Moreland Historic District and just moments from vibrant Nubian Square, occupants have quick access to public transportation, the Longwood Medical Area, major highways, shopping, and dining.Both units are spacious, well-maintained, and have separate entrances and utilities. Unit 1 (1st Floor) features 2 bedrooms, 1 full bath, an updated kitchen, and a generously sized living room. Unit 2 (2nd & 3rd floors) lives like a single-family home with 4 well-proportioned bedrooms, a beautifully updated kitchen, and a large living area perfect for relaxing or entertaining. Plenty of parking in the driveway!
For sale
Price cut: $20K (11/12)
$1,075,000
22 Alaska St, Roxbury, MA 02119
6beds
3,018sqft
Est.:
2 Family - 2 Units Up/Down
Built in 1900
-- sqft lot
$1,061,100 Zestimate®
$356/sqft
$-- HOA
What's special
- 79 days |
- 307 |
- 20 |
Zillow last checked: 8 hours ago
Listing updated: December 08, 2025 at 12:09am
Listed by:
Guimares Group 774-221-7120,
Conway - Hanover 781-826-3131,
Alana White 781-424-2624
Source: MLS PIN,MLS#: 73443773
Tour with a local agent
Facts & features
Interior
Bedrooms & bathrooms
- Bedrooms: 6
- Bathrooms: 2
- Full bathrooms: 2
Appliances
- Laundry: Washer Hookup, Dryer Hookup
Features
- Upgraded Cabinets, Upgraded Countertops, Bathroom With Tub, Remodeled, Ceiling Fan(s), Stone/Granite/Solid Counters, Living Room, Kitchen, Laundry Room, Dining Room, Mudroom
- Flooring: Varies, Tile, Hardwood
- Windows: Stained Glass Window(s)
- Basement: Full,Walk-Out Access,Interior Entry
- Number of fireplaces: 3
Interior area
- Total structure area: 3,018
- Total interior livable area: 3,018 sqft
- Finished area above ground: 3,018
Property
Parking
- Total spaces: 6
- Parking features: Paved Drive, Off Street, Driveway, Paved
- Garage spaces: 2
- Uncovered spaces: 4
Features
- Fencing: Fenced/Enclosed
Lot
- Size: 4,356 Square Feet
- Features: Gentle Sloping
Details
- Parcel number: 3395952
- Zoning: R2
Construction
Type & style
- Home type: MultiFamily
- Property subtype: 2 Family - 2 Units Up/Down
Materials
- Foundation: Stone
- Roof: Shingle
Condition
- Year built: 1900
Utilities & green energy
- Sewer: Public Sewer
- Water: Public
Community & HOA
Community
- Features: Public Transportation, Shopping, Park, Walk/Jog Trails, Medical Facility, Laundromat, Bike Path, Highway Access, House of Worship, Public School, T-Station, University
- Security: Security System
Location
- Region: Roxbury
Financial & listing details
- Price per square foot: $356/sqft
- Tax assessed value: $886,100
- Annual tax amount: $10,261
- Date on market: 10/14/2025
- Listing terms: Contract
- Exclusions: Seller’s Personal Property.
- Total actual rent: 0
Estimated market value
$1,061,100
$1.01M - $1.11M
$4,517/mo
Price history
Price history
| Date | Event | Price |
|---|---|---|
| 12/4/2025 | Listed for sale | $1,075,000$356/sqft |
Source: MLS PIN #73443773 Report a problem | ||
| 11/29/2025 | Contingent | $1,075,000$356/sqft |
Source: MLS PIN #73443773 Report a problem | ||
| 11/12/2025 | Price change | $1,075,000-1.8%$356/sqft |
Source: MLS PIN #73443773 Report a problem | ||
| 10/15/2025 | Listed for sale | $1,095,000-2.1%$363/sqft |
Source: MLS PIN #73443773 Report a problem | ||
| 10/3/2025 | Listing removed | $1,119,000$371/sqft |
Source: MLS PIN #73353294 Report a problem | ||
Public tax history
Public tax history
| Year | Property taxes | Tax assessment |
|---|---|---|
| 2025 | $10,261 +5.3% | $886,100 -0.9% |
| 2024 | $9,742 +8.6% | $893,800 +7% |
| 2023 | $8,972 +8.6% | $835,400 +10% |
Find assessor info on the county website
BuyAbility℠ payment
Est. payment
$5,126/mo
Principal & interest
$4168
Property taxes
$582
Home insurance
$376
Climate risks
Neighborhood: Roxbury
Nearby schools
GreatSchools rating
- NAHaynes Early Education CenterGrades: PK-1Distance: 0.4 mi
- 3/10Dearborn Middle SchoolGrades: 6-12Distance: 0.4 mi
- 3/10Higginson/Lewis K-8Grades: 3-8Distance: 0.4 mi
- Loading
- Loading
