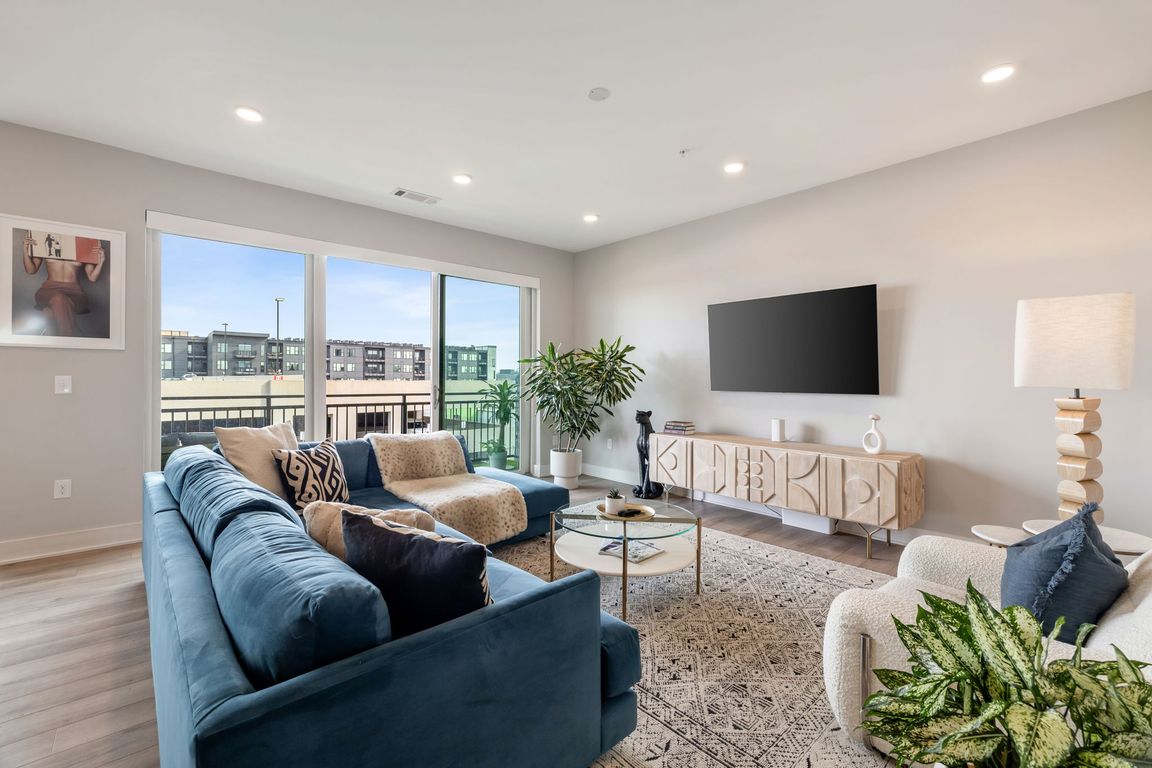
ActivePrice cut: $4.5K (10/23)
$565,000
1beds
1,241sqft
22 Airline St #PENTHOUSE 403, Atlanta, GA 30312
1beds
1,241sqft
Condominium, mid rise
Built in 2021
2 Garage spaces
$455 price/sqft
$5,904 annually HOA fee
What's special
Soaring ceilingsQuiet east facing viewsOversized islandExceptionally expansive rooftop terraceGas cookingBespoke closet built-insQuartz counters
What's better than living on the Beltline? Living in a Penthouse, on the Eastside Beltline Trail -Welcome Home to PH 403 at 22 Airline! Re-imagined just in time for the Holidays, nestled in the heart of the O4W's Krog Street Market District, this incredible 2-Story, light filled unit has every upgrade ...
- 95 days |
- 872 |
- 54 |
Source: GAMLS,MLS#: 10597408
Travel times
Family Room
Kitchen
Loft
Bedroom
Rooftop Deck
Bathroom
Zillow last checked: 8 hours ago
Listing updated: November 06, 2025 at 10:21am
Listed by:
Joel Perkins 404-791-3373,
Harry Norman Realtors
Source: GAMLS,MLS#: 10597408
Facts & features
Interior
Bedrooms & bathrooms
- Bedrooms: 1
- Bathrooms: 2
- Full bathrooms: 1
- 1/2 bathrooms: 1
Rooms
- Room types: Den, Foyer, Loft
Dining room
- Features: Dining Rm/Living Rm Combo
Kitchen
- Features: Breakfast Area, Breakfast Bar, Breakfast Room, Kitchen Island, Pantry, Solid Surface Counters
Heating
- Central, Electric, Forced Air
Cooling
- Ceiling Fan(s), Central Air, Electric
Appliances
- Included: Dishwasher, Disposal, Dryer, Electric Water Heater, Microwave, Oven/Range (Combo), Refrigerator, Stainless Steel Appliance(s), Washer
- Laundry: Upper Level
Features
- High Ceilings, Tile Bath, Walk-In Closet(s)
- Flooring: Hardwood, Laminate
- Windows: Double Pane Windows
- Basement: Concrete,None
- Has fireplace: No
- Common walls with other units/homes: 2+ Common Walls,No One Above
Interior area
- Total structure area: 1,241
- Total interior livable area: 1,241 sqft
- Finished area above ground: 1,241
- Finished area below ground: 0
Property
Parking
- Total spaces: 2
- Parking features: Assigned, Garage, Guest
- Has garage: Yes
Features
- Levels: Two
- Stories: 2
- Patio & porch: Patio
- Exterior features: Balcony
- Has view: Yes
- View description: City
- Body of water: None
Lot
- Size: 1,219.68 Square Feet
- Features: City Lot
- Residential vegetation: Grassed
Details
- Parcel number: 14 001900103093
Construction
Type & style
- Home type: Condo
- Architectural style: Brick 4 Side
- Property subtype: Condominium, Mid Rise
- Attached to another structure: Yes
Materials
- Brick, Concrete
- Foundation: Block, Slab
- Roof: Other
Condition
- Resale
- New construction: No
- Year built: 2021
Utilities & green energy
- Sewer: Public Sewer
- Water: Public
- Utilities for property: Cable Available, Electricity Available, High Speed Internet, Natural Gas Available, Sewer Available, Underground Utilities, Water Available
Community & HOA
Community
- Features: Clubhouse, Fitness Center, Gated, Pool, Sidewalks, Street Lights, Near Public Transport, Near Shopping
- Security: Fire Sprinkler System, Gated Community, Key Card Entry, Smoke Detector(s)
- Subdivision: Flats At The Indie Condominium
HOA
- Has HOA: Yes
- Services included: Maintenance Structure, Maintenance Grounds, Management Fee, Reserve Fund, Trash
- HOA fee: $5,904 annually
Location
- Region: Atlanta
Financial & listing details
- Price per square foot: $455/sqft
- Annual tax amount: $7,513
- Date on market: 9/4/2025
- Cumulative days on market: 95 days
- Listing agreement: Exclusive Agency
- Listing terms: Cash,Conventional
- Electric utility on property: Yes