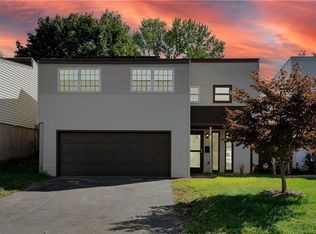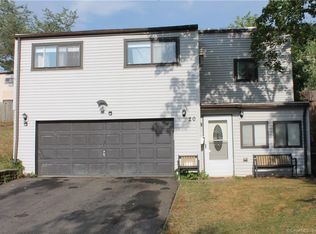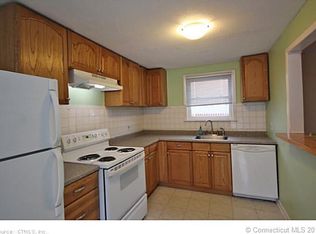Sold for $285,000 on 03/25/25
$285,000
22 Afton Terrace, Middletown, CT 06457
3beds
1,580sqft
Single Family Residence
Built in 1971
2,613.6 Square Feet Lot
$290,300 Zestimate®
$180/sqft
$2,186 Estimated rent
Home value
$290,300
$264,000 - $319,000
$2,186/mo
Zestimate® history
Loading...
Owner options
Explore your selling options
What's special
Beautiful home totally rehabbed with with an eye for details -quality materials used throughout. Ceramic tile and Laminate floors. All new stainless steel appliances including range, refrigerator, dishwasher, and microwave. Brand new convenient 1/2 bath added in lower level. Sliders to newly fenced private patio off living room with solar lights. Primary BR with walk-in closet-2 additional BR's with ample closets. New full bath with tile floor and Tile shower surround. Lower level (street grade) includes large family room, Laundry room with set tub and office. New concrete front walk with solar lights and two car garage round out this home. Bring your buyers - you won't be disappointed! (Note: Assn amount is $500 per YEAR paid in two installments in Jan and July).
Zillow last checked: 8 hours ago
Listing updated: March 25, 2025 at 12:46pm
Listed by:
Gene T. Deproto 860-398-2386,
Innovative Properties 860-635-7355
Bought with:
Melinda Schlegelmilch, RES.0820339
Berkshire Hathaway NE Prop.
Source: Smart MLS,MLS#: 24067291
Facts & features
Interior
Bedrooms & bathrooms
- Bedrooms: 3
- Bathrooms: 2
- Full bathrooms: 1
- 1/2 bathrooms: 1
Primary bedroom
- Features: Remodeled, Walk-In Closet(s), Laminate Floor
- Level: Main
Bedroom
- Features: Remodeled, Laminate Floor
- Level: Main
Bedroom
- Features: Remodeled, Laminate Floor
- Level: Main
Other
- Features: Remodeled, Vinyl Floor
- Level: Lower
Other
- Features: Remodeled
- Level: Lower
Family room
- Features: Remodeled, Laminate Floor
- Level: Lower
Kitchen
- Features: Remodeled, Built-in Features, Laminate Floor
- Level: Main
Living room
- Features: Remodeled, Combination Liv/Din Rm, Patio/Terrace, Sliders, Laminate Floor
- Level: Main
Office
- Features: Remodeled, Vinyl Floor
- Level: Lower
Heating
- Baseboard, Electric
Cooling
- Ceiling Fan(s), Wall Unit(s)
Appliances
- Included: Oven/Range, Microwave, Refrigerator, Dishwasher, Electric Water Heater, Water Heater
- Laundry: Lower Level
Features
- Basement: Full,Finished
- Attic: Pull Down Stairs
- Has fireplace: No
Interior area
- Total structure area: 1,580
- Total interior livable area: 1,580 sqft
- Finished area above ground: 1,580
Property
Parking
- Total spaces: 2
- Parking features: Attached, Garage Door Opener
- Attached garage spaces: 2
Features
- Exterior features: Garden
- Fencing: Wood
Lot
- Size: 2,613 sqft
- Features: Sloped
Details
- Parcel number: 1011159
- Zoning: PRD
Construction
Type & style
- Home type: SingleFamily
- Architectural style: Contemporary
- Property subtype: Single Family Residence
Materials
- Vinyl Siding
- Foundation: Concrete Perimeter
- Roof: Shingle
Condition
- New construction: No
- Year built: 1971
Utilities & green energy
- Sewer: Public Sewer
- Water: Public
Community & neighborhood
Community
- Community features: Basketball Court, Golf, Park, Playground, Public Rec Facilities, Near Public Transport
Location
- Region: Middletown
- Subdivision: Highland
HOA & financial
HOA
- Has HOA: Yes
- HOA fee: $500 annually
- Amenities included: Basketball Court, Management
Price history
| Date | Event | Price |
|---|---|---|
| 3/25/2025 | Sold | $285,000+5.6%$180/sqft |
Source: | ||
| 1/20/2025 | Pending sale | $269,900$171/sqft |
Source: | ||
| 1/15/2025 | Listed for sale | $269,900+76.4%$171/sqft |
Source: | ||
| 6/17/2024 | Sold | $153,000+121.7%$97/sqft |
Source: Public Record | ||
| 4/16/2001 | Sold | $69,000+94.4%$44/sqft |
Source: Public Record | ||
Public tax history
| Year | Property taxes | Tax assessment |
|---|---|---|
| 2025 | $3,703 +6.6% | $109,910 +1% |
| 2024 | $3,474 +6.3% | $108,770 |
| 2023 | $3,268 +5.8% | $108,770 +32.1% |
Find assessor info on the county website
Neighborhood: 06457
Nearby schools
GreatSchools rating
- NAKeigwin Middle SchoolGrades: 6Distance: 1.6 mi
- 4/10Middletown High SchoolGrades: 9-12Distance: 1.6 mi
- 6/10Moody SchoolGrades: K-5Distance: 1.6 mi
Schools provided by the listing agent
- Middle: Woodrow Wilson
- High: Middletown
Source: Smart MLS. This data may not be complete. We recommend contacting the local school district to confirm school assignments for this home.

Get pre-qualified for a loan
At Zillow Home Loans, we can pre-qualify you in as little as 5 minutes with no impact to your credit score.An equal housing lender. NMLS #10287.
Sell for more on Zillow
Get a free Zillow Showcase℠ listing and you could sell for .
$290,300
2% more+ $5,806
With Zillow Showcase(estimated)
$296,106

