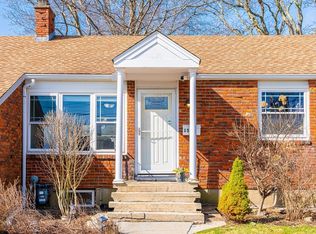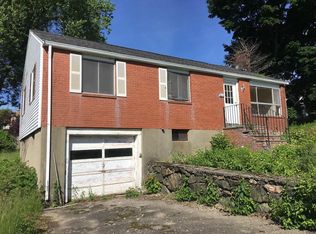Charming, bright, well-loved Ranch in desirable neighborhood. Entry foyer leads to spacious living/dining rooms with fireplace and ductless mini-split HVAC. Kitchen opens to family room and updates include Bosch DW, new countertops, and breakfast bar. Four-season heated sunroom offers high ceilings and beautiful woodwork with sliders to expansive composite deck for indoor/outdoor entertaining. Three bedrooms and bath complete this lovely home perfectly designed for single level living. Lower level has additional bedroom/office, storage, laundry room, and direct garage access. Ceiling fans throughout. Fully fenced in level yard with sprinkler system. One-car garage with two additional tandem spaces in driveway. Easy access to Shady's Pond and Beaver Brook North Conservation areas, highways, schools, restaurants, and shopping. Showings by appointment Saturday, 5/23 1:00p - 3:00p and Sunday, 5/24 12:00p - 2:00p with COVID-19 protocols. SEE FIRM REMARKS.
This property is off market, which means it's not currently listed for sale or rent on Zillow. This may be different from what's available on other websites or public sources.

