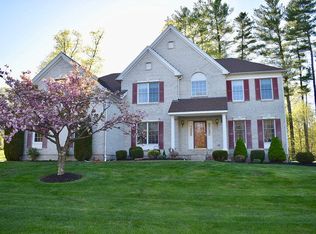Sold for $1,525,000 on 11/07/25
$1,525,000
22 Adams Rd, Shrewsbury, MA 01545
4beds
4,400sqft
Single Family Residence
Built in 2025
0.69 Acres Lot
$-- Zestimate®
$347/sqft
$-- Estimated rent
Home value
Not available
Estimated sales range
Not available
Not available
Zestimate® history
Loading...
Owner options
Explore your selling options
What's special
PRICE REDUCTION New Construction-2025 Custom Built Located in the highly desirable Shrewsbury Hunt nbhd. 4 bedroom, 3 full 1 1/2 bath, 3 car garage. Stone walkway. Custom designed Kitchen w/large center island, walk-in butler's pantry, quartz counters, double oven, upscale appliances. Embodying the enchantment of the neighborhood. This home delivers design-forward living w/unmatched style, function & location. Charming arched doorways, sumptuous great room w/coffered ceilings, wainscoting, electric fireplace, drenched in natural light, creating an inviting atmosphere Private study perfect for work or quiet contemplation. First floor offers large kitchen, pantry, dining room, 1/2 bath, great room, beverage station w/frig, office/den, family room, w/slider to outside deck. 2nd floor, 4 generous bedrooms, primary suite w/ensuite bathroom & soaking tub, laundry rm. 2nd bedroom has its own bathroom. Finished third floor offers flex room w/closet, the possibilities are endless
Zillow last checked: 8 hours ago
Listing updated: November 07, 2025 at 12:13pm
Listed by:
Cheryl Victor 774-287-6553,
Prestigious Homes 774-287-6553
Bought with:
Mihir Patoliya
Boston Crown Realty, LLC
Source: MLS PIN,MLS#: 73374122
Facts & features
Interior
Bedrooms & bathrooms
- Bedrooms: 4
- Bathrooms: 4
- Full bathrooms: 3
- 1/2 bathrooms: 1
- Main level bathrooms: 1
Primary bedroom
- Features: Bathroom - Full, Bathroom - Double Vanity/Sink, Walk-In Closet(s), Closet, Flooring - Hardwood, Recessed Lighting
- Level: Second
Bedroom 2
- Features: Bathroom - Full, Flooring - Hardwood
- Level: Second
Bedroom 3
- Features: Flooring - Hardwood
- Level: Second
Bedroom 4
- Features: Flooring - Hardwood
- Level: Second
Primary bathroom
- Features: Yes
Bathroom 1
- Features: Bathroom - Half, Flooring - Stone/Ceramic Tile
- Level: Main,First
Bathroom 2
- Features: Bathroom - Full, Bathroom - Double Vanity/Sink, Bathroom - Tiled With Shower Stall, Bathroom - With Tub & Shower, Flooring - Stone/Ceramic Tile, Countertops - Stone/Granite/Solid, Soaking Tub
- Level: Second
Bathroom 3
- Features: Bathroom - Full, Bathroom - Tiled With Tub & Shower, Flooring - Stone/Ceramic Tile, Countertops - Stone/Granite/Solid
- Level: Second
Dining room
- Features: Flooring - Hardwood, Recessed Lighting, Archway
- Level: Main,First
Family room
- Features: Flooring - Hardwood, Recessed Lighting, Wainscoting
- Level: Main,First
Kitchen
- Features: Flooring - Hardwood, Countertops - Stone/Granite/Solid, Kitchen Island, Deck - Exterior, Exterior Access, Open Floorplan, Recessed Lighting, Slider, Stainless Steel Appliances, Wine Chiller, Gas Stove, Archway
- Level: Main,First
Living room
- Features: Flooring - Hardwood
- Level: Main,First
Office
- Features: Flooring - Hardwood, French Doors, Recessed Lighting
- Level: Main
Heating
- Heat Pump, Electric, Fireplace
Cooling
- Central Air
Appliances
- Laundry: Flooring - Hardwood, Recessed Lighting, Sink, Second Floor
Features
- Pantry, Countertops - Stone/Granite/Solid, Recessed Lighting, Bathroom - Full, Bathroom - Tiled With Shower Stall, Coffered Ceiling(s), Archway, Crown Molding, Bathroom, Home Office, Great Room
- Flooring: Tile, Carpet, Hardwood, Flooring - Stone/Ceramic Tile, Flooring - Hardwood
- Doors: French Doors
- Windows: Insulated Windows
- Basement: Full,Walk-Out Access,Interior Entry,Garage Access,Concrete
- Number of fireplaces: 1
Interior area
- Total structure area: 4,400
- Total interior livable area: 4,400 sqft
- Finished area above ground: 4,400
Property
Parking
- Total spaces: 4
- Parking features: Under, Garage Door Opener, Garage Faces Side, Insulated, Paved Drive, Off Street
- Attached garage spaces: 3
- Has uncovered spaces: Yes
Features
- Patio & porch: Porch, Deck
- Exterior features: Porch, Deck, Rain Gutters
Lot
- Size: 0.69 Acres
Details
- Parcel number: 5258620
- Zoning: Res-A
Construction
Type & style
- Home type: SingleFamily
- Architectural style: Colonial
- Property subtype: Single Family Residence
Materials
- Frame
- Foundation: Concrete Perimeter
- Roof: Shingle,Metal
Condition
- Year built: 2025
Utilities & green energy
- Sewer: Private Sewer
- Water: Public
Community & neighborhood
Community
- Community features: Public Transportation, Shopping, Medical Facility, Highway Access, House of Worship, Marina, Private School, Public School
Location
- Region: Shrewsbury
- Subdivision: Shrewsbury Hunt
Price history
| Date | Event | Price |
|---|---|---|
| 11/7/2025 | Sold | $1,525,000-9.4%$347/sqft |
Source: MLS PIN #73374122 | ||
| 10/1/2025 | Contingent | $1,683,988$383/sqft |
Source: MLS PIN #73374122 | ||
| 7/16/2025 | Price change | $1,683,988-13.1%$383/sqft |
Source: MLS PIN #73374122 | ||
| 6/11/2025 | Price change | $1,938,000-1.9%$440/sqft |
Source: MLS PIN #73374122 | ||
| 5/14/2025 | Listed for sale | $1,975,000$449/sqft |
Source: MLS PIN #73374122 | ||
Public tax history
Tax history is unavailable.
Neighborhood: 01545
Nearby schools
GreatSchools rating
- 7/10Major Howard W. Beal SchoolGrades: K-4Distance: 0.5 mi
- 8/10Oak Middle SchoolGrades: 7-8Distance: 1.2 mi
- 8/10Shrewsbury Sr High SchoolGrades: 9-12Distance: 2.8 mi
Schools provided by the listing agent
- Middle: Oak Middle
- High: Shrews Sr High
Source: MLS PIN. This data may not be complete. We recommend contacting the local school district to confirm school assignments for this home.

Get pre-qualified for a loan
At Zillow Home Loans, we can pre-qualify you in as little as 5 minutes with no impact to your credit score.An equal housing lender. NMLS #10287.
