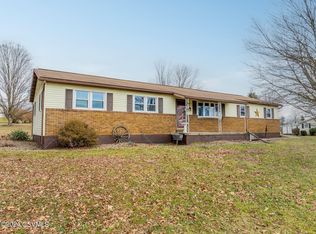Sold for $287,500
$287,500
22 Acre Rd, Millville, PA 17846
3beds
1,300sqft
Single Family Residence
Built in 1989
0.73 Acres Lot
$298,600 Zestimate®
$221/sqft
$1,479 Estimated rent
Home value
$298,600
Estimated sales range
Not available
$1,479/mo
Zestimate® history
Loading...
Owner options
Explore your selling options
What's special
Welcome to this meticulously maintained 3-bedroom, 2-bath bi-level home that offers the perfect blend of comfort and charm. Nestled on nearly three-quarters of an acre, this property provides space to enjoy both indoors and out. The spacious composite deck is perfect for relaxing or entertaining, with breathtaking, expansive views that stretch for miles. Inside, you'll find an open layout designed to maximize natural light and comfort, with thoughtfully designed living spaces. The property also features a large shed for all your storage needs and an attached 2-car garage. This home is move-in ready and perfect for anyone looking to enjoy a serene, scenic setting.
Zillow last checked: 8 hours ago
Listing updated: June 05, 2025 at 07:06am
Listed by:
ELIZABETH MASICH 570-441-2943,
KEY PARTNERS REALTY, LLC
Bought with:
ELIZABETH MASICH, RS212827L
KEY PARTNERS REALTY, LLC
Source: CSVBOR,MLS#: 20-99091
Facts & features
Interior
Bedrooms & bathrooms
- Bedrooms: 3
- Bathrooms: 2
- Full bathrooms: 1
- 3/4 bathrooms: 1
Primary bedroom
- Level: First
- Area: 321.23 Square Feet
- Dimensions: 13.90 x 23.11
Bedroom 2
- Level: First
- Area: 181.89 Square Feet
- Dimensions: 12.90 x 14.10
Bedroom 3
- Level: Basement
- Area: 165.41 Square Feet
- Dimensions: 11.90 x 13.90
Bathroom
- Description: Irreg. shape
- Level: First
- Area: 84.66 Square Feet
- Dimensions: 10.20 x 8.30
Bathroom
- Level: Basement
- Area: 46.9 Square Feet
- Dimensions: 6.70 x 7.00
Dining room
- Level: First
- Area: 125.44 Square Feet
- Dimensions: 11.20 x 11.20
Family room
- Level: Basement
- Area: 385.56 Square Feet
- Dimensions: 15.30 x 25.20
Foyer
- Level: First
- Area: 31.5 Square Feet
- Dimensions: 4.50 x 7.00
Kitchen
- Level: First
- Area: 122.43 Square Feet
- Dimensions: 10.11 x 12.11
Laundry
- Level: Basement
- Area: 132.09 Square Feet
- Dimensions: 11.10 x 11.90
Living room
- Level: First
- Area: 240.16 Square Feet
- Dimensions: 15.20 x 15.80
Other
- Description: 3 Season room
- Level: Basement
- Area: 235.5 Square Feet
- Dimensions: 15.00 x 15.70
Heating
- Baseboard
Cooling
- Ductless
Appliances
- Included: Dishwasher, Refrigerator, Stove/Range
Features
- Basement: Block,Heated,Interior Entry,Walk Out/Daylight
Interior area
- Total structure area: 1,300
- Total interior livable area: 1,300 sqft
- Finished area above ground: 1,300
- Finished area below ground: 988
Property
Parking
- Total spaces: 2
- Parking features: 2 Car
- Has attached garage: Yes
Features
- Levels: Multi/Split
- Patio & porch: Patio, Enclosed Porch, Deck
Lot
- Size: 0.73 Acres
- Dimensions: .726
- Topography: No
Details
- Additional structures: Shed(s)
- Parcel number: 17 02C02200
- Zoning: Residential
Construction
Type & style
- Home type: SingleFamily
- Property subtype: Single Family Residence
Materials
- Brick, Stucco, Vinyl
- Foundation: None
- Roof: Shingle
Condition
- Year built: 1989
Utilities & green energy
- Electric: 200+ Amp Service
- Sewer: On Site
- Water: Well
Community & neighborhood
Location
- Region: Millville
- Subdivision: 0-None
Price history
| Date | Event | Price |
|---|---|---|
| 12/31/2024 | Sold | $287,500+126.4%$221/sqft |
Source: CSVBOR #20-99091 Report a problem | ||
| 4/30/1992 | Sold | $127,000$98/sqft |
Source: Agent Provided Report a problem | ||
Public tax history
| Year | Property taxes | Tax assessment |
|---|---|---|
| 2025 | $3,370 +1.9% | $42,001 |
| 2024 | $3,307 +12.3% | $42,001 |
| 2023 | $2,944 +3.4% | $42,001 |
Find assessor info on the county website
Neighborhood: 17846
Nearby schools
GreatSchools rating
- 6/10Millville Area El SchoolGrades: K-6Distance: 1.2 mi
- 7/10Millville Area Junior-Senior High SchoolGrades: 7-12Distance: 1.2 mi
Schools provided by the listing agent
- District: Millville
Source: CSVBOR. This data may not be complete. We recommend contacting the local school district to confirm school assignments for this home.
Get pre-qualified for a loan
At Zillow Home Loans, we can pre-qualify you in as little as 5 minutes with no impact to your credit score.An equal housing lender. NMLS #10287.
