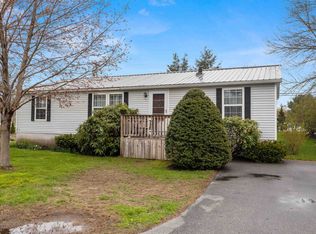Wonderful opportunity to live in desirable Aberdeen West Cooperative! Offered by the original owner, this welcoming home is light & bright & in meticulous condition. Boasting a spacious oak kitchen and charming breakfast nook, skylight, vaulted ceiling, open concept living room and dining area; lovely master suite with generous master bath; full bath w/skylight, 2 additional bedrooms, small mudroom entry with convenient laundry area. All the appliances are included, central air, and the systems well maintained. Framed by mature landscaping & garden shed for outdoor equipment. Enjoy your morning coffee on your front farmers porch or visit with your neighbors. Desirable seacoast mobile home cooperative community where pets are allowed and no age restrictions. Great location to all major rountes and wonderful school system. * Roofing allowance can be included with acceptable offers.
This property is off market, which means it's not currently listed for sale or rent on Zillow. This may be different from what's available on other websites or public sources.

