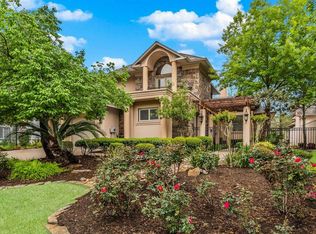Sold
Price Unknown
22 Aberdeen Crossing Pl, Spring, TX 77381
4beds
3,379sqft
SingleFamily
Built in 1994
8,400 Square Feet Lot
$1,284,000 Zestimate®
$--/sqft
$4,165 Estimated rent
Home value
$1,284,000
$1.18M - $1.39M
$4,165/mo
Zestimate® history
Loading...
Owner options
Explore your selling options
What's special
PLEASE SUBMIT OFFER BY 3/2/22 (10:00am) for review. This SHOWSTOPPER Waterfront Custom Home w/extensive renovations adjacent the Palmer Golf Course near the front of The Woodlands is your answer to Move-In perfection. Located within Somerset in Cochran\'s Crossing. Light & bright interior, scenic lake views, 2018 installed pool/spa & an outdoor kitchen w/a beautiful modern glass fire pit. Upon entry through the new double iron doors this home is breathtaking with open plan & wall of windows bringing the outdoors in. Interior painted in 2020 and new driveway installed in 2021. Aberdeen offers a formal dining at entry, stunning staircase, kitchen w/high end appliances, separate breakfast area & a smartly designed double island great for every day and entertaining. First floor also offers a spacious primary w/large remodeled closet, laundry room & 2nd bedroom w/bath. On 2nd floor is 2 beds w/Jack & Jill and open game area currently used as an office. Showings begin Mon 2/28 10am.
Facts & features
Interior
Bedrooms & bathrooms
- Bedrooms: 4
- Bathrooms: 4
- Full bathrooms: 3
- 1/2 bathrooms: 1
Heating
- Other, Gas
Cooling
- Central
Appliances
- Included: Dishwasher, Dryer, Garbage disposal
Features
- Flooring: Tile, Carpet
- Has fireplace: Yes
Interior area
- Total interior livable area: 3,379 sqft
Property
Parking
- Total spaces: 2
- Parking features: Garage - Attached
Features
- Exterior features: Stucco
- Has spa: Yes
Lot
- Size: 8,400 sqft
Details
- Parcel number: 97224802400
Construction
Type & style
- Home type: SingleFamily
Materials
- Frame
- Foundation: Slab
- Roof: Composition
Condition
- Year built: 1994
Community & neighborhood
Location
- Region: Spring
Other
Other facts
- Connections: Electric Dryer Connections, Washer Connections, Gas Dryer Connections
- Cool System: Central Electric, Zoned
- Energy: Ceiling Fans, Attic Vents, Digital Program Thermostat, Energy Star/CFL/LED Lights, Insulated Doors, Insulation - Blown Cellulose, HVAC>13 SEER, Insulation - Batt, North/South Exposure
- Exterior: Patio/Deck, Back Yard Fenced, Covered Patio/Deck, Sprinkler System
- Floors: Carpet, Stone, Wood, Marble Floors
- Foundation: Slab
- Interior: Breakfast Bar, Fire/Smoke Alarm, High Ceiling, Island Kitchen, Refrigerator Included, Alarm System - Owned, Drapes/Curtains/Window Cover, Hollywood Bath, Dryer Included, Washer Included
- Lot Desciption: Waterfront, In Golf Course Community, Water View
- Lot Size Source: Appraisal District
- Garage Desc: Attached Garage, Oversized Garage
- Oven Type: Double Oven
- Heat System: Central Gas, Zoned
- Range Type: Gas Range, Grill
- Style: Traditional
- Roof: Composition
- Water Amenity: Lakefront, Pond
- Water Sewer: Water District
- Siding: Synthetic Stucco
- Acres Desciption: 0 Up To 1/4 Acre
- Street Surface: Concrete
- Front Door Faces: South
- Sq Ft Source: Appraisal
- Fireplace Description: Gas Connections
- Geo Market Area: The Woodlands
- Garage Carport: Auto Garage Door Opener
- Master Planned Community: The Woodlands
- Golf Course: Woodlands CC - Palmer Course
- New Construction: 0
- Section Num: 48
Price history
| Date | Event | Price |
|---|---|---|
| 8/1/2024 | Sold | -- |
Source: Agent Provided Report a problem | ||
| 7/16/2024 | Pending sale | $1,275,000$377/sqft |
Source: | ||
| 7/16/2024 | Listed for sale | $1,275,000+44.9%$377/sqft |
Source: | ||
| 3/29/2022 | Sold | -- |
Source: Agent Provided Report a problem | ||
| 3/3/2022 | Pending sale | $880,000$260/sqft |
Source: | ||
Public tax history
| Year | Property taxes | Tax assessment |
|---|---|---|
| 2025 | $17,717 +4% | $1,226,583 +19.3% |
| 2024 | $17,036 +19.8% | $1,027,944 +20% |
| 2023 | $14,224 | $856,620 +22.5% |
Find assessor info on the county website
Neighborhood: Cochran's Crossing
Nearby schools
GreatSchools rating
- 9/10Galatas Elementary SchoolGrades: PK-4Distance: 1.1 mi
- 8/10Mccullough Junior High SchoolGrades: 7-8Distance: 2.3 mi
- 8/10The Woodlands High SchoolGrades: 9-12Distance: 1.3 mi
Schools provided by the listing agent
- Elementary: Galatas Elementary School
- Middle: Mccullough Junior High School
- High: The Woodlands High School
- District: 11 - Conroe
Source: The MLS. This data may not be complete. We recommend contacting the local school district to confirm school assignments for this home.
Get a cash offer in 3 minutes
Find out how much your home could sell for in as little as 3 minutes with a no-obligation cash offer.
Estimated market value$1,284,000
Get a cash offer in 3 minutes
Find out how much your home could sell for in as little as 3 minutes with a no-obligation cash offer.
Estimated market value
$1,284,000
