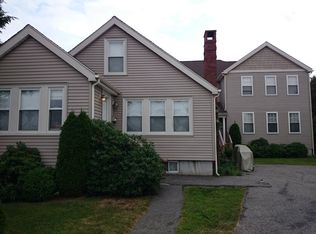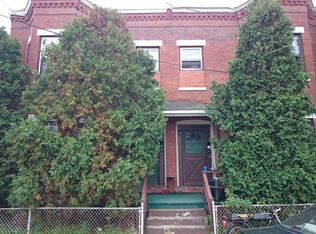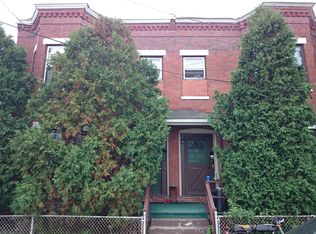Welcome home to this spacious 3-bedroom, 2-bathroom house with an extra room large enough for another bedroom, office, or for your creative pursuits! Nestled in a quiet cul-de-sac in Brighton-Mills, this location is a walker's paradise. Within 15-min or less walking, you'll have access to several supermarkets (Star Market, Trader Joes), coffee shops (Starbucks, Dunkin, Pavement), Arsenal yards (restaurants and shopping), Charles River Speedway, and more! Plus, the Head of the Charles finish line is right down the street! Being in such close proximity to Sturrow Drive, I-90, several major bus routes, the MBTA redline, and Boston Landing commuter rail, it's perfect for those commuting. This charming abode offers ample space for relaxation and entertainment. Features include an open concept 1st floor with a modern kitchen, cozy living/dining area, natural hardwood flooring, central ac / heating, and a shared, partially fenced backyard perfect for summer BBQs. Walking through the front door will lead you to a mud/bonus room with a hall closet right next door. The room would make the perfect office or another bedroom / guest room (large enough to fit a queen sized bed, with ample space to walk around). Should you choose to enter through the French doors on the side of the house (like the owners do ), you'll walk in to an open, spacious living/dining area that features an open hearth fireplace surrounded by white marble - perfect for those wintry Boston nights. The kitchen features granite countertops with a breakfast bar, garbage disposal, and stainless steel appliances and backsplash/accents. Aside from the main living area (kitchen, living/dining), the first floor consists of two bedrooms (each 12ft x 12ft 4in), each with their own walk-in closet. Between the rooms you'll find the 1st floor bathroom with a beautiful, newly tiled shower/tub. The primary/master suite encompasses the entire 2nd floor with a large walk-in closet, and private bathroom that includes a double vanity, walk-in shower, and jetted tub. The ceilings are adorned with skylights to allow more natural light. The large basement is split into two sides. One side houses the washer/dryer, water heater, etc. The other side is partially finished with freshly painted walls and coated concrete flooring. Both sides are perfect for extra storage space. In addition, none of the basement space is included in the overall square footage! 2 off-street parking spaces are included with rent. Water, trash, sewer, landscaping, and snow removal (for more than 5") are included. Pets allowed with restrictions - please inquire for more info. Don't miss out on this gem, schedule a viewing today! #HomeSweetHome #SpaciousLiving Lease Duration: 1 year lease with option to resign should both parties agree Fees: Upon signing, 1st month, last month, and security deposit due Parking: Two dedicated, off-street parking spots included in rent Utilities: Water, trash, sewer, landscaping, and snow removal (for more than 5") are included. Tenant pays for gas and electric. Smoking: Smoking is allowed ONLY outside of the unit. Absolutely no smoking of any kind is allowed inside the house. Pet Policy: 1. Pet Types Allowed: We welcome cats and small dogs (under 30 lbs). Larger dogs allowed with +$50 per pet added to the rent. 2. Limit on Number of Pets: Tenants are allowed a maximum of two pets. 3. Vaccination and Licensing: All pets must be up-to-date on vaccinations and licensed in accordance with local regulations. Tenants must provide proof of vaccination and licensing upon request. 4. Pet Behavior and Control: Tenants are responsible for ensuring their pets do not disturb other residents. Pets must be kept on a leash when in common areas and must not be left unattended on balconies or patios. Excessive barking, aggressive behavior, or damage caused by pets will not be tolerated. 5. Pet Waste Disposal: Tenants are required to promptly clean up after their pets and properly dispose of waste in designated garbage. 6. Inspection and Maintenance: Regular inspections may be conducted to ensure compliance with the pet policy. Tenants are responsible for any damage caused by their pets and will be charged for repairs accordingly. 7. Pet Agreement: Upon lease signing, all tenants with pets must sign a pet agreement outlining their responsibilities and adherence to the pet policy. 8. Additional Terms: The landlord reserves the right to amend the pet policy or impose additional restrictions as deemed necessary.
This property is off market, which means it's not currently listed for sale or rent on Zillow. This may be different from what's available on other websites or public sources.


