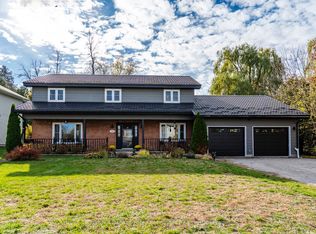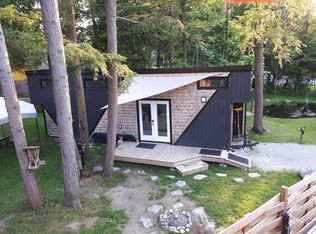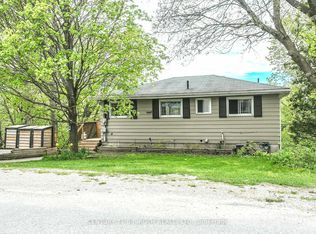Sold for $575,000 on 01/30/25
C$575,000
22 A Pine St, Tay, ON L0K 2C0
4beds
1,512sqft
Single Family Residence, Residential
Built in 1992
1.22 Acres Lot
$-- Zestimate®
C$380/sqft
$-- Estimated rent
Home value
Not available
Estimated sales range
Not available
Not available
Loading...
Owner options
Explore your selling options
What's special
SPACIOUS BUNGALOW ON A PRIVATE 1.22-ACRE LOT, STEPS FROM WAUBAUSHENE BEACH! Welcome to this charming red-brick bungalow nestled on a rare, expansive 1.22-acre lot in the heart of Waubaushene! Tucked away in privacy with mature trees and lush greenery, this property combines tranquil seclusion with unbeatable convenience, putting you within minutes of all the amenities you need. Step out your front door, and you’re just a short walk to Waubaushene Beach, complete with a long dock and sandy shores, a dream spot for swimming and summer fun. Outdoor enthusiasts will love being steps from the scenic Tay Trail, perfect for cycling, hiking, and year-round recreation. Plus, with views of Georgian Bay right from the end of your driveway, this property brings a touch of natural beauty to everyday life. The home radiates charm and functionality, beginning with a welcoming covered front porch framed by stately columns and a classic double-door entry. Large windows fill the home with natural light, while the carpet-free principal rooms create an easy flow throughout. Relax in the bright, sunlit living room that flows seamlessly into the dining room, where a walkout leads to your private, spacious backyard deck. Retreat to generously sized bedrooms, including a primary bedroom complete with a private 3-piece ensuite. The main 4-piece bathroom boasts a relaxing jet bath for unwinding at the end of the day. Downstairs, the finished basement with a rec room and a fourth bedroom features huge windows that fill the space with light. Outside, you’ll appreciate the detached garage and ample driveway parking space. With proximity to the library, marinas, parks, and local shops, this property brings together the best of in-town convenience and peaceful, nature-filled living!
Zillow last checked: 8 hours ago
Listing updated: July 08, 2025 at 02:14pm
Listed by:
Peggy Hill, Broker,
RE/MAX Hallmark Peggy Hill Group Realty Brokerage,
June Belanger,
RE/MAX Hallmark Peggy Hill Group Realty Brokerage
Source: ITSO,MLS®#: 40684093Originating MLS®#: Barrie & District Association of REALTORS® Inc.
Facts & features
Interior
Bedrooms & bathrooms
- Bedrooms: 4
- Bathrooms: 2
- Full bathrooms: 2
- Main level bathrooms: 2
- Main level bedrooms: 3
Kitchen
- Level: Main
Heating
- Forced Air, Natural Gas
Cooling
- Central Air
Appliances
- Included: Water Heater Owned, Dryer, Hot Water Tank Owned, Refrigerator, Stove, Washer
- Laundry: In-Suite
Features
- Air Exchanger, Central Vacuum Roughed-in
- Windows: Window Coverings
- Basement: Full,Finished
- Number of fireplaces: 1
- Fireplace features: Recreation Room
Interior area
- Total structure area: 2,435
- Total interior livable area: 1,512 sqft
- Finished area above ground: 1,512
- Finished area below ground: 923
Property
Parking
- Total spaces: 11
- Parking features: Detached Garage, Private Drive Double Wide
- Garage spaces: 1
- Uncovered spaces: 10
Features
- Waterfront features: Lake/Pond
- Frontage type: West
- Frontage length: 10.00
Lot
- Size: 1.22 Acres
- Features: Urban, Irregular Lot, Beach, Highway Access, Major Highway, Park, Quiet Area
- Topography: Flat
Details
- Parcel number: 584990081
- Zoning: R1
Construction
Type & style
- Home type: SingleFamily
- Architectural style: Bungalow
- Property subtype: Single Family Residence, Residential
Materials
- Brick, Stucco
- Foundation: Block
- Roof: Asphalt Shing
Condition
- 31-50 Years
- New construction: No
- Year built: 1992
Utilities & green energy
- Sewer: Septic Tank
- Water: Municipal
Community & neighborhood
Security
- Security features: Smoke Detector, Smoke Detector(s)
Location
- Region: Tay
Price history
| Date | Event | Price |
|---|---|---|
| 1/30/2025 | Sold | C$575,000C$380/sqft |
Source: ITSO #40684093 | ||
Public tax history
Tax history is unavailable.
Neighborhood: L0K
Nearby schools
GreatSchools rating
No schools nearby
We couldn't find any schools near this home.
Schools provided by the listing agent
- Elementary: Tay Shores P.S./St. Antoine Daniel C.S
Source: ITSO. This data may not be complete. We recommend contacting the local school district to confirm school assignments for this home.


