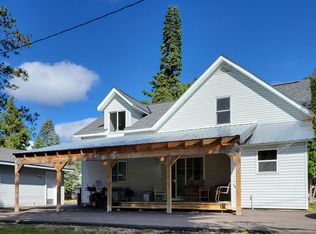Closed
$309,000
22 4th St NW, Crosby, MN 56441
4beds
2,056sqft
Single Family Residence
Built in 2001
0.39 Acres Lot
$318,600 Zestimate®
$150/sqft
$1,982 Estimated rent
Home value
$318,600
$274,000 - $373,000
$1,982/mo
Zestimate® history
Loading...
Owner options
Explore your selling options
What's special
Welcome to this beautifully updated, move-in ready home located on a spacious corner lot in the heart of Crosby! This 4-bedroom, 2-bathroom gem spans over 2,056 square feet, offering ample space and comfort for family living. With updates galore, this home is ready to impress: enjoy a complete suite of new appliances (2022), new central air (2021), a new water heater (2022), and a brand-new furnace (2024), all thoughtfully added to ensure modern convenience and efficiency. Step inside to discover stylish vinyl flooring and updated countertops that elevate the kitchen, featuring a center island perfect for meal prep and gatherings. The finished basement with a dry bar creates the ideal space for entertaining. With a 2-stall attached garage and prime location near the Cuyuna Lakes Mountain Biking Trails, this property combines functionality, style, and adventure right at your doorstep. Don’t miss out on this exceptional opportunity to own a truly turnkey home in Crosby!
Zillow last checked: 8 hours ago
Listing updated: March 08, 2025 at 12:16pm
Listed by:
Tyler Hendrickson 218-546-3162,
Coldwell Banker Crown Realtors,
Thomas Kirzeder 612-419-5297
Bought with:
Jody Fischer
Exit Realty Hometown Advantage
Source: NorthstarMLS as distributed by MLS GRID,MLS#: 6629971
Facts & features
Interior
Bedrooms & bathrooms
- Bedrooms: 4
- Bathrooms: 2
- Full bathrooms: 1
- 3/4 bathrooms: 1
Bedroom 1
- Level: Main
- Area: 143.84 Square Feet
- Dimensions: 12.4x11.6
Bedroom 2
- Level: Main
- Area: 112 Square Feet
- Dimensions: 11.2x10
Bedroom 3
- Level: Main
- Area: 100.8 Square Feet
- Dimensions: 11.2x9
Bedroom 4
- Level: Basement
- Area: 152.6 Square Feet
- Dimensions: 14x10.9
Bonus room
- Level: Basement
- Area: 163.2 Square Feet
- Dimensions: 17x9.6
Dining room
- Level: Main
- Area: 85.68 Square Feet
- Dimensions: 10.2x8.4
Family room
- Level: Basement
- Area: 227.88 Square Feet
- Dimensions: 21.1x10.8
Kitchen
- Level: Main
- Area: 99 Square Feet
- Dimensions: 11x9
Living room
- Level: Main
- Area: 261.96 Square Feet
- Dimensions: 17.7x14.8
Heating
- Forced Air
Cooling
- Central Air
Appliances
- Included: Air-To-Air Exchanger, Dishwasher, Dryer, Microwave, Range, Refrigerator, Stainless Steel Appliance(s), Washer
Features
- Basement: Egress Window(s),Finished,Full,Concrete
- Has fireplace: No
Interior area
- Total structure area: 2,056
- Total interior livable area: 2,056 sqft
- Finished area above ground: 1,056
- Finished area below ground: 648
Property
Parking
- Total spaces: 2
- Parking features: Attached, Concrete, Garage Door Opener
- Attached garage spaces: 2
- Has uncovered spaces: Yes
- Details: Garage Dimensions (24x24)
Accessibility
- Accessibility features: None
Features
- Levels: One
- Stories: 1
- Patio & porch: Patio
Lot
- Size: 0.39 Acres
- Dimensions: 160 x 108
- Features: Corner Lot
Details
- Foundation area: 1056
- Parcel number: 11121695
- Zoning description: Residential-Single Family
Construction
Type & style
- Home type: SingleFamily
- Property subtype: Single Family Residence
Materials
- Vinyl Siding, Concrete, Frame
- Roof: Age Over 8 Years,Asphalt,Pitched
Condition
- Age of Property: 24
- New construction: No
- Year built: 2001
Utilities & green energy
- Electric: Circuit Breakers, 200+ Amp Service
- Gas: Natural Gas
- Sewer: City Sewer/Connected
- Water: City Water/Connected
Community & neighborhood
Location
- Region: Crosby
HOA & financial
HOA
- Has HOA: No
Price history
| Date | Event | Price |
|---|---|---|
| 3/7/2025 | Sold | $309,000$150/sqft |
Source: | ||
| 2/3/2025 | Pending sale | $309,000$150/sqft |
Source: | ||
| 1/21/2025 | Listed for sale | $309,000$150/sqft |
Source: | ||
| 1/15/2025 | Pending sale | $309,000$150/sqft |
Source: | ||
| 11/14/2024 | Listed for sale | $309,000+132.5%$150/sqft |
Source: | ||
Public tax history
| Year | Property taxes | Tax assessment |
|---|---|---|
| 2024 | $1,901 +6.6% | $219,628 +1.9% |
| 2023 | $1,783 +27.4% | $215,531 +11.5% |
| 2022 | $1,399 +32.1% | $193,295 +60% |
Find assessor info on the county website
Neighborhood: 56441
Nearby schools
GreatSchools rating
- 5/10Cuyuna Range Elementary SchoolGrades: PK-6Distance: 0.6 mi
- 7/10Crosby-Ironton SecondaryGrades: 7-12Distance: 0.8 mi

Get pre-qualified for a loan
At Zillow Home Loans, we can pre-qualify you in as little as 5 minutes with no impact to your credit score.An equal housing lender. NMLS #10287.
