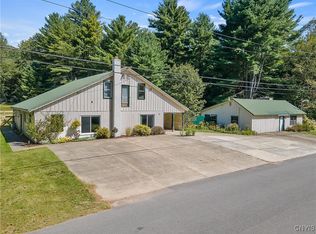Closed
$380,000
22-24 Tynan Rd, Cleveland, NY 13042
5beds
6,050sqft
Single Family Residence
Built in 1970
43 Acres Lot
$420,100 Zestimate®
$63/sqft
$3,483 Estimated rent
Home value
$420,100
Estimated sales range
Not available
$3,483/mo
Zestimate® history
Loading...
Owner options
Explore your selling options
What's special
Welcome to 22-24 Tynan Rd. A lovely mix of many special features! Breathtakingly beautiful 43 ACRES includes, Pond, Creek, open Meadows, raised-bed gardens, orchard, wooded wonderland with trails ...there's even a "fenced in" chicken house! 2 separate living areas pleasantly located side by side. Main house has 2 levels, Upper level has 2 huge bedrooms, plus several storage areas. Main level has 4 bedrooms, 3 1/2 baths, 2 laundry areas, Eat-in Kitchen with large dining room and extra prep area. There are several gathering areas, including a space that could host a ball! Smaller house next door has great room with fireplace, 2 large bedrooms, small "eat-in" kitchen has pantry and all appliances. There is a 2-car detached garage to the left of the main house. 18x20 "summer house" (no defined sleeping quarters) overlooks the pond and open field. Amazing property does need updating:)
Zillow last checked: 8 hours ago
Listing updated: May 13, 2024 at 09:53am
Listed by:
Patricia Ann Tracey 315-458-9100,
Howard Hanna Real Estate
Bought with:
Dannielle E Simiele, 40SI1118516
Coldwell Banker Prime Prop,Inc
Source: NYSAMLSs,MLS#: S1516695 Originating MLS: Syracuse
Originating MLS: Syracuse
Facts & features
Interior
Bedrooms & bathrooms
- Bedrooms: 5
- Bathrooms: 4
- Full bathrooms: 3
- 1/2 bathrooms: 1
- Main level bathrooms: 4
- Main level bedrooms: 3
Heating
- Propane, Zoned, Baseboard, Hot Water, Wood
Cooling
- Zoned
Appliances
- Included: Dishwasher, Free-Standing Range, Oven, See Remarks, Water Heater
- Laundry: Main Level
Features
- Wet Bar, Breakfast Area, Ceiling Fan(s), Cathedral Ceiling(s), Den, Separate/Formal Dining Room, Eat-in Kitchen, Separate/Formal Living Room, Jetted Tub, Country Kitchen, Sliding Glass Door(s), Natural Woodwork, Bedroom on Main Level, Convertible Bedroom, Main Level Primary
- Flooring: Carpet, Hardwood, Other, See Remarks, Varies, Vinyl
- Doors: Sliding Doors
- Windows: Thermal Windows
- Basement: None
- Number of fireplaces: 4
Interior area
- Total structure area: 6,050
- Total interior livable area: 6,050 sqft
Property
Parking
- Total spaces: 2
- Parking features: Detached, Garage
- Garage spaces: 2
Accessibility
- Accessibility features: Accessible Bedroom, No Stairs, Other, Accessible Entrance
Features
- Levels: Two
- Stories: 2
- Patio & porch: Open, Porch
- Exterior features: Concrete Driveway, Fence, Gravel Driveway, Private Yard, See Remarks, Propane Tank - Leased
- Fencing: Partial
- Waterfront features: River Access, Stream
- Body of water: Black Creek
- Frontage length: 10
Lot
- Size: 43 Acres
- Dimensions: 1400 x 1664
- Features: Rectangular, Rectangular Lot, Secluded, Wooded
Details
- Additional structures: Barn(s), Outbuilding, Poultry Coop, Pool House, Shed(s), Storage, Second Garage
- Parcel number: 35268928200000020070100000
- Special conditions: Standard
- Horses can be raised: Yes
- Horse amenities: Horses Allowed
Construction
Type & style
- Home type: SingleFamily
- Architectural style: Cape Cod,Two Story
- Property subtype: Single Family Residence
Materials
- Wood Siding, Copper Plumbing
- Foundation: Poured, Slab
- Roof: Metal
Condition
- Resale
- Year built: 1970
Utilities & green energy
- Electric: Circuit Breakers
- Sewer: Septic Tank
- Water: Well
- Utilities for property: Cable Available
Green energy
- Energy efficient items: HVAC, Windows
Community & neighborhood
Location
- Region: Cleveland
- Subdivision: Reed Tract
Other
Other facts
- Listing terms: Cash,Conventional,FHA
Price history
| Date | Event | Price |
|---|---|---|
| 12/5/2024 | Sold | $380,000+40.8%$63/sqft |
Source: Public Record Report a problem | ||
| 5/9/2024 | Sold | $269,950-3.6%$45/sqft |
Source: | ||
| 1/27/2024 | Pending sale | $279,900$46/sqft |
Source: | ||
| 1/19/2024 | Contingent | $279,900$46/sqft |
Source: | ||
| 1/13/2024 | Listed for sale | $279,900$46/sqft |
Source: | ||
Public tax history
| Year | Property taxes | Tax assessment |
|---|---|---|
| 2024 | -- | $214,200 |
| 2023 | -- | $214,200 |
| 2022 | -- | $214,200 |
Find assessor info on the county website
Neighborhood: 13042
Nearby schools
GreatSchools rating
- 5/10Aura A Cole Elementary SchoolGrades: PK-5Distance: 7.5 mi
- 4/10Central Square Middle SchoolGrades: 6-8Distance: 13.5 mi
- 5/10Paul V Moore High SchoolGrades: 9-12Distance: 14 mi
Schools provided by the listing agent
- District: Central Square
Source: NYSAMLSs. This data may not be complete. We recommend contacting the local school district to confirm school assignments for this home.
