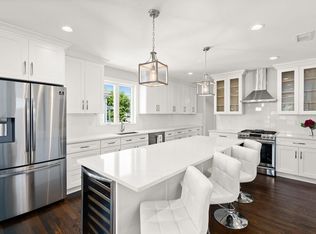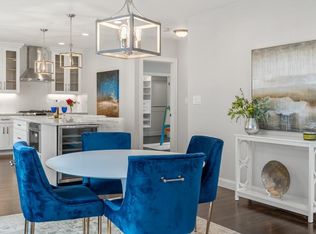Oversized Two-family in highly desirable East Arlington neighborhood close to Somerville, Cambridge and a short distance to Alewife train station. Great curb appeal. Hardwood floors throughout and loaded with natural woodwork. First floor has large living room which leads to heated sunroom with french door. Dining room with built-in china cabinet and small butlers pantry. Eat in kitchen with 2 bedrooms and bath. Second floor has the same floor plan with a set of stairs to the 3rd floor with 1 finished bedroom. Both units have rear porches and there is a 2 car detached garage. This property is in need of extensive renovation and is a great investment opportunity or owner occupied two-family. House will only be shown at open houses on September 4th and September 5th from 5-6:30PM and September 8th from 3-4:30PM. Offers are due, Monday, September 9th by 2:00PM. Please allow 24 hours for a response.
This property is off market, which means it's not currently listed for sale or rent on Zillow. This may be different from what's available on other websites or public sources.

