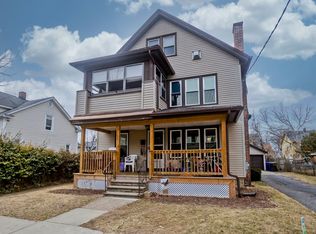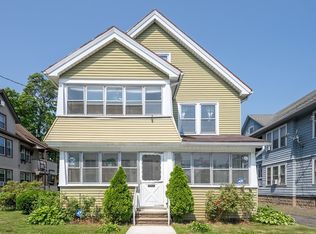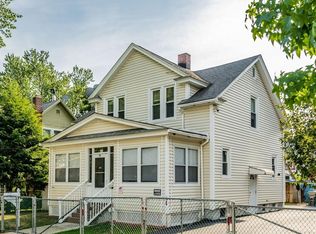Sold for $411,500
Street View
$411,500
22-24 Eldridge St, Springfield, MA 01108
7beds
2baths
2,898sqft
MultiFamily
Built in 1922
-- sqft lot
$420,300 Zestimate®
$142/sqft
$1,806 Estimated rent
Home value
$420,300
$391,000 - $450,000
$1,806/mo
Zestimate® history
Loading...
Owner options
Explore your selling options
What's special
22-24 Eldridge St, Springfield, MA 01108 is a multi family home that contains 2,898 sq ft and was built in 1922. It contains 7 bedrooms and 2 bathrooms. This home last sold for $411,500 in May 2025.
The Zestimate for this house is $420,300. The Rent Zestimate for this home is $1,806/mo.
Facts & features
Interior
Bedrooms & bathrooms
- Bedrooms: 7
- Bathrooms: 2
Heating
- Oil
Features
- Has fireplace: Yes
Interior area
- Total interior livable area: 2,898 sqft
Property
Parking
- Parking features: Garage - Detached
Features
- Exterior features: Other
Lot
- Size: 4,791 sqft
Details
- Parcel number: SPRIS04490P0005
Construction
Type & style
- Home type: MultiFamily
Condition
- Year built: 1922
Community & neighborhood
Location
- Region: Springfield
Price history
| Date | Event | Price |
|---|---|---|
| 5/30/2025 | Sold | $411,500+242.9%$142/sqft |
Source: Public Record Report a problem | ||
| 10/31/2001 | Sold | $120,000$41/sqft |
Source: Public Record Report a problem | ||
Public tax history
| Year | Property taxes | Tax assessment |
|---|---|---|
| 2025 | $4,702 -1.2% | $299,900 +1.2% |
| 2024 | $4,760 +10.6% | $296,400 +17.4% |
| 2023 | $4,305 +10% | $252,500 +21.4% |
Find assessor info on the county website
Neighborhood: Forest Park
Nearby schools
GreatSchools rating
- 4/10Washington SchoolGrades: PK-5Distance: 0.1 mi
- 3/10Forest Park Middle SchoolGrades: 6-8Distance: 0.7 mi
- NALiberty Preparatory AcademyGrades: 9-12Distance: 0.5 mi
Get pre-qualified for a loan
At Zillow Home Loans, we can pre-qualify you in as little as 5 minutes with no impact to your credit score.An equal housing lender. NMLS #10287.
Sell with ease on Zillow
Get a Zillow Showcase℠ listing at no additional cost and you could sell for —faster.
$420,300
2% more+$8,406
With Zillow Showcase(estimated)$428,706


