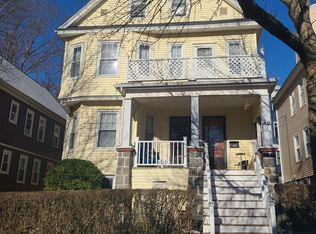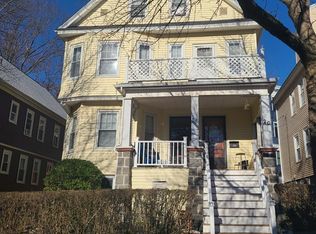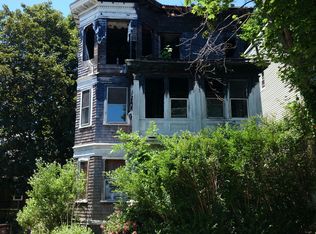Wowser, wowser, wowser! Now this folks is a two family! Situated on a corner lot in one of Dorchester's hottest neighborhoods. Literally just outside your door you will find beautiful Ronan Park w/ball field, courts, dog park, playground, and ohhh those breathtaking water views you will find all year round! Philadelphia style property offers 2 expansive bi level floor plans, soaring ceiling height, updated kitchens and baths. Each unit has its own private entrance. 24 is comprised of first and second floor and presents with 3bedrooms/large eat in kitchen/bathroom, front and rear porches. Second floor (#22) offers 3-4+bedrooms/living/dining/large eat in kitchen/enclosed rear deck and outside front balcony. Full height basement with interior and exterior access. Meticulous landscaping, fenced in property and driveway for 2 cars. Easy access to T, restaurants, downtown Boston, schools, major highways, & more. Come discover all this property has to offer! Showings begin at Open House
This property is off market, which means it's not currently listed for sale or rent on Zillow. This may be different from what's available on other websites or public sources.


