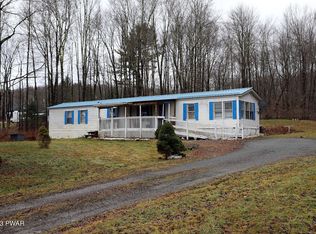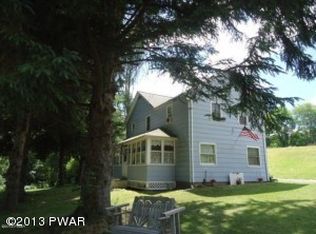Expansive Porches on this Country Cape situated on 6.5 acre mini farm with multiple outbuildings ready for your chickens! This home has a private pond for fishing and swimming. Enjoy the wraparound porches, deck or patio complete with at firepit and perfect for family get togethers and entertaining. On a cold winter day warm up by the custom stone fireplace. Do you have toys? There is plenty of storage in the large propane heated garage or the 40 by 40 pole barn. Property Taxes $5227.49
This property is off market, which means it's not currently listed for sale or rent on Zillow. This may be different from what's available on other websites or public sources.


