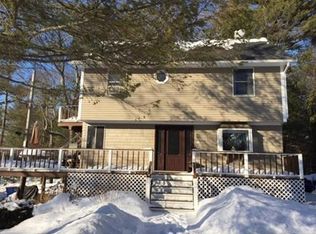New Price!!!! WATERFRONT NOT IN A FLOOD ZONE. Private dock. Located at a dead-end street this home offers fantastic views of the water. The kitchen and bathrooms have been recently renovated. The main floor has an L shape with a very efficient burn wood stove that creates a warm and cozy feeling for the open floor plan of the living room and the dining room. The spacious front lawn ends at the water with a dock offering fishing, boating, swimming, water skiing and many BBQs at sunset. It is a perfect getaway or year-round. Finished walkout basement with closets and 1/2 bath can be used as a 3rd bedroom or a guest bedroom. A 2009 X2 Mastercraft Boat with a boat lift can be acquired with the property.
This property is off market, which means it's not currently listed for sale or rent on Zillow. This may be different from what's available on other websites or public sources.
