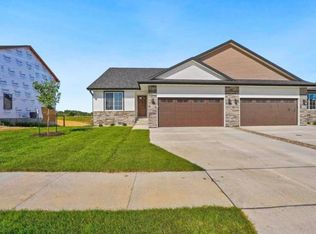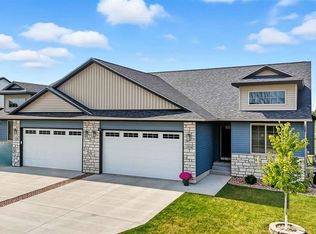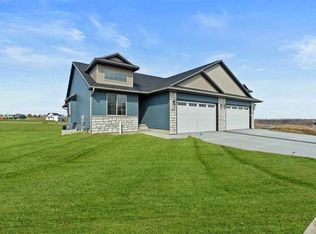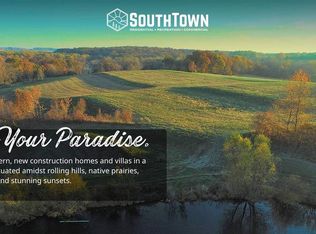Sold for $337,000
$337,000
219B Timberline Ter, Kalona, IA 52247
3beds
2,137sqft
Zero Lot, Residential
Built in 2025
-- sqft lot
$336,700 Zestimate®
$158/sqft
$2,458 Estimated rent
Home value
$336,700
Estimated sales range
Not available
$2,458/mo
Zestimate® history
Loading...
Owner options
Explore your selling options
What's special
Stunning new construction zero-lot home in a prime location! A charming front porch welcomes you into this thoughtfully designed 3-bedroom, 3-bathroom home with an inviting open floor plan. The kitchen features a spacious breakfast bar, pantry, sleek white cabinetry, and stainless steel appliances, seamlessly flowing into the dining area. The cozy living room is highlighted by a striking corner gas fireplace with a stone surround and leads to a covered 12x12 deck. The primary suite boasts a vaulted ceiling, en-suite with dual vanities, and an expansive walk-in closet with direct access to the mudroom/laundry room off the attached 2-car garage. A second bedroom and full bathroom complete the main level. The walk-out lower level offers a spacious family/rec room, a third bedroom, and another full bathroom. There's also potential to add a fourth bedroom with a walk-in closet in the future. Located in the sought-after Kalona SouthTown development, this home offers a perfect blend of modern living and natural surroundings. With nearby nature trails, golf course, ponds, a beach, and parks, this community provides a unique opportunity to embrace the outdoors while enjoying all the comforts of a brand-new home!
Zillow last checked: 8 hours ago
Listing updated: October 07, 2025 at 12:15pm
Listed by:
Abbi Smit 319-430-5804,
KALONA REALTY, INC.,
Brian Sieren 319-461-8430,
KALONA REALTY, INC.
Bought with:
KALONA REALTY, INC.
Source: Iowa City Area AOR,MLS#: 202502256
Facts & features
Interior
Bedrooms & bathrooms
- Bedrooms: 3
- Bathrooms: 3
- Full bathrooms: 3
Heating
- Forced Air, Natural Gas
Cooling
- Ceiling Fan(s), Central Air
Appliances
- Included: Dishwasher, Microwave, Range Or Oven, Refrigerator
- Laundry: Main Level, Laundry Room
Features
- Vaulted Ceiling(s), Other, Primary On Main Level, Breakfast Bar, Pantry
- Flooring: Carpet, LVP
- Basement: Full,Concrete,Walk-Out Access,Finished
- Number of fireplaces: 1
- Fireplace features: Gas, Living Room
Interior area
- Total structure area: 2,137
- Total interior livable area: 2,137 sqft
- Finished area above ground: 1,307
- Finished area below ground: 830
Property
Parking
- Total spaces: 2
- Parking features: Garage - Attached
- Has attached garage: Yes
Features
- Patio & porch: Deck, Front Porch
Lot
- Features: Less Than Half Acre
Details
- Parcel number: 0319410004
- Zoning: Residential
- Special conditions: Standard
Construction
Type & style
- Home type: SingleFamily
- Property subtype: Zero Lot, Residential
Materials
- Vinyl, Frame
Condition
- New Construction
- New construction: Yes
- Year built: 2025
Details
- Builder name: SHG Builders, LLC
Utilities & green energy
- Sewer: Public Sewer
- Water: Public
Community & neighborhood
Security
- Security features: Carbon Monoxide Detector(s), Smoke Detector(s)
Community
- Community features: Golf, Park, Playground, Sidewalks, Street Lights, Other
Location
- Region: Kalona
- Subdivision: North Ridge SD
HOA & financial
HOA
- Services included: None
Other
Other facts
- Listing terms: Cash,Conventional
Price history
| Date | Event | Price |
|---|---|---|
| 10/7/2025 | Sold | $337,000$158/sqft |
Source: | ||
| 4/4/2025 | Listed for sale | $337,000$158/sqft |
Source: | ||
Public tax history
Tax history is unavailable.
Neighborhood: 52247
Nearby schools
GreatSchools rating
- NAKalona Elementary SchoolGrades: K-2Distance: 2 mi
- 7/10Mid-Prairie Middle SchoolGrades: 5-8Distance: 2 mi
- 5/10Mid-Prairie High SchoolGrades: 9-12Distance: 6.3 mi
Schools provided by the listing agent
- Elementary: MidPrairie
- Middle: MidPrairie
- High: MidPrairie
Source: Iowa City Area AOR. This data may not be complete. We recommend contacting the local school district to confirm school assignments for this home.
Get pre-qualified for a loan
At Zillow Home Loans, we can pre-qualify you in as little as 5 minutes with no impact to your credit score.An equal housing lender. NMLS #10287.
Sell for more on Zillow
Get a Zillow Showcase℠ listing at no additional cost and you could sell for .
$336,700
2% more+$6,734
With Zillow Showcase(estimated)$343,434



